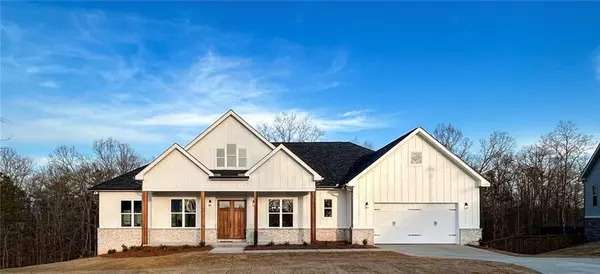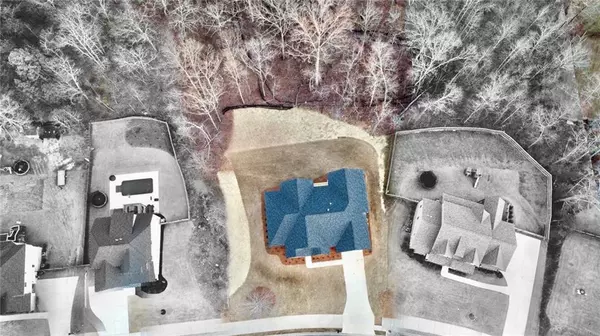For more information regarding the value of a property, please contact us for a free consultation.
208 Belmont DR SE Cartersville, GA 30120
Want to know what your home might be worth? Contact us for a FREE valuation!

Our team is ready to help you sell your home for the highest possible price ASAP
Key Details
Sold Price $730,000
Property Type Single Family Home
Sub Type Single Family Residence
Listing Status Sold
Purchase Type For Sale
Square Footage 3,000 sqft
Price per Sqft $243
Subdivision Carter Grove Plantation
MLS Listing ID 7324638
Sold Date 04/10/24
Style Craftsman,Ranch
Bedrooms 4
Full Baths 3
Half Baths 1
Construction Status New Construction
HOA Fees $550
HOA Y/N Yes
Originating Board First Multiple Listing Service
Year Built 2024
Annual Tax Amount $423
Tax Year 2022
Lot Size 0.650 Acres
Acres 0.65
Property Description
MOVE-IN READY NEW CONSTRUCTION IN CARTER GROVE! Featuring the ranch style "Waldon Plan" accompanied by a landscaped level lot (perfect for a future swimming pool) sitting on an easy to finish basement. Don't pass up the opportunity to own this truly amazing home. From the moment you walk in through your beautiful wood double front door you will be in Awe with 10ft ceilings, rich hardwoods, polished stone countertops and more. From the foyer you will find a versatile office, separate formal dining room attached to a butler's pantry with space for an additional refrigerator and shelf for microwave or mixer, making it perfect for special occasions and entertaining guest. The vaulted great room displays a cozy custom brick fireplace with cedar mantel, an "Accordion" full glass door, that opens to a screened back deck that displays breath taking scenery and offers an uncovered portion for your grill. The gourmet kitchen is accented with white soft close cabinetry, quartz countertops, oversized island that provide additional seating and workspace, gold fixtures and a breakfast area (that will fit a 6-person table). The master suite includes a vaulted ceiling, ensuite spa bath, double vanities, freestanding tub, large glass cased tile shower, walk in closet with access to the walk-in laundry room with added sink. 2 additional bedrooms with walk in closets and ensuite bathrooms (one with tile shower and one with steel tub tile surround) and a powder room for guest. Oversized 2 car garage with openers. The basement opens up an opportunity to finish in the future with a private exterior entry and additional open deck. Carter Grove Plantation offers several amenities including, but not limited to, swimming, playground and tennis courts. Minutes to I75 and only a short drive to nature hikes at Red Top Mountain, kayaking on the Etowah, all day fun at Lake Point Station and your choice of shopping, dining and entertainment. Plus, it's golf cart friendly!!! ACCESS TO TOP SCHOOLS!. As an added offer, $5,000 closing cost incentive OR Temporary Rate Buydown when you use our preferred lender, Matt Garcia w/ Supreme Lending.
Location
State GA
County Bartow
Lake Name None
Rooms
Bedroom Description Master on Main,Split Bedroom Plan
Other Rooms None
Basement Bath/Stubbed, Daylight, Exterior Entry, Full, Interior Entry, Unfinished
Main Level Bedrooms 4
Dining Room Seats 12+, Separate Dining Room
Interior
Interior Features Disappearing Attic Stairs, Double Vanity, Entrance Foyer, High Ceilings 10 ft Main, High Speed Internet, Low Flow Plumbing Fixtures, Tray Ceiling(s), Walk-In Closet(s)
Heating Central, Natural Gas, Zoned
Cooling Ceiling Fan(s), Central Air, Electric, Zoned
Flooring Carpet, Ceramic Tile, Hardwood
Fireplaces Number 1
Fireplaces Type Factory Built, Family Room, Gas Log, Gas Starter, Ventless
Window Features Double Pane Windows
Appliance Dishwasher, Disposal, Electric Water Heater, Gas Range, Microwave
Laundry Laundry Room, Main Level
Exterior
Exterior Feature Private Yard, Rain Gutters
Parking Features Driveway, Garage, Garage Door Opener, Garage Faces Front, Kitchen Level, Level Driveway
Garage Spaces 2.0
Fence None
Pool None
Community Features Clubhouse, Homeowners Assoc, Pool, Sidewalks, Street Lights, Tennis Court(s)
Utilities Available Cable Available, Electricity Available, Natural Gas Available, Phone Available, Sewer Available, Underground Utilities, Water Available
Waterfront Description None
View Other
Roof Type Composition
Street Surface Asphalt
Accessibility None
Handicap Access None
Porch Covered, Deck
Private Pool false
Building
Lot Description Back Yard, Front Yard, Landscaped, Private, Wooded
Story Two
Foundation Concrete Perimeter
Sewer Public Sewer
Water Public
Architectural Style Craftsman, Ranch
Level or Stories Two
Structure Type Cement Siding,Concrete,HardiPlank Type
New Construction No
Construction Status New Construction
Schools
Elementary Schools Cartersville
Middle Schools Cartersville
High Schools Cartersville
Others
Senior Community no
Restrictions true
Tax ID C124 0001 127
Special Listing Condition None
Read Less

Bought with Harry Norman Realtors



