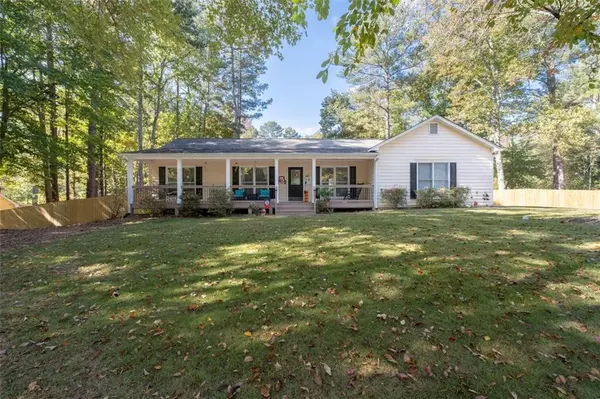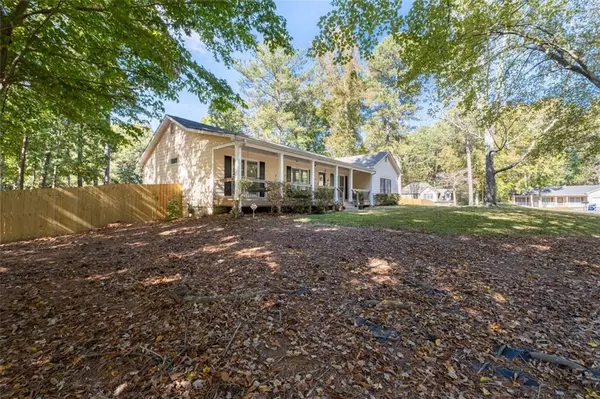For more information regarding the value of a property, please contact us for a free consultation.
1838 STONE BROOK CT Lawrenceville, GA 30043
Want to know what your home might be worth? Contact us for a FREE valuation!

Our team is ready to help you sell your home for the highest possible price ASAP
Key Details
Sold Price $333,000
Property Type Single Family Home
Sub Type Single Family Residence
Listing Status Sold
Purchase Type For Sale
Square Footage 1,510 sqft
Price per Sqft $220
Subdivision Twin Branches
MLS Listing ID 7474790
Sold Date 12/16/24
Style Ranch
Bedrooms 3
Full Baths 2
Construction Status Resale
HOA Y/N No
Originating Board First Multiple Listing Service
Year Built 1986
Annual Tax Amount $3,090
Tax Year 2023
Lot Size 0.570 Acres
Acres 0.57
Property Description
Coming Soon. Showings can be scheduled for weekend of October 31st. Cozy ranch style home in the Twin Branches neighborhood of Lawrenceville. Corner lot leading into a cul-de-sac with ample driveway parking, 2-car attached garage and over half-acre lot. New HVAC unit, new privacy fence spanning entire backyard, septic recently pumped with new drain lines and renovated master bath with walk-in shower and dual vanities.
Location
State GA
County Gwinnett
Lake Name None
Rooms
Bedroom Description Master on Main
Other Rooms Shed(s)
Basement None
Main Level Bedrooms 3
Dining Room None
Interior
Interior Features Walk-In Closet(s), Other
Heating Central
Cooling Central Air
Flooring Laminate, Hardwood, Carpet
Fireplaces Number 1
Fireplaces Type Brick
Window Features None
Appliance Dishwasher, Electric Range, Electric Oven, Microwave, Electric Water Heater
Laundry Common Area
Exterior
Exterior Feature Private Yard
Parking Features Attached, Garage
Garage Spaces 2.0
Fence Back Yard, Wood
Pool None
Community Features None
Utilities Available Natural Gas Available, Underground Utilities
Waterfront Description None
View Neighborhood
Roof Type Composition
Street Surface Asphalt
Accessibility None
Handicap Access None
Porch Deck, Front Porch, Covered
Total Parking Spaces 2
Private Pool false
Building
Lot Description Corner Lot
Story One
Foundation Pillar/Post/Pier, Raised
Sewer Septic Tank
Water Public
Architectural Style Ranch
Level or Stories One
Structure Type Vinyl Siding
New Construction No
Construction Status Resale
Schools
Elementary Schools Freeman'S Mill
Middle Schools Twin Rivers
High Schools Mountain View
Others
Senior Community no
Restrictions false
Tax ID R7093 181
Acceptable Financing Conventional, Cash, FHA, VA Loan
Listing Terms Conventional, Cash, FHA, VA Loan
Special Listing Condition None
Read Less

Bought with Keller Williams Realty Community Partners



