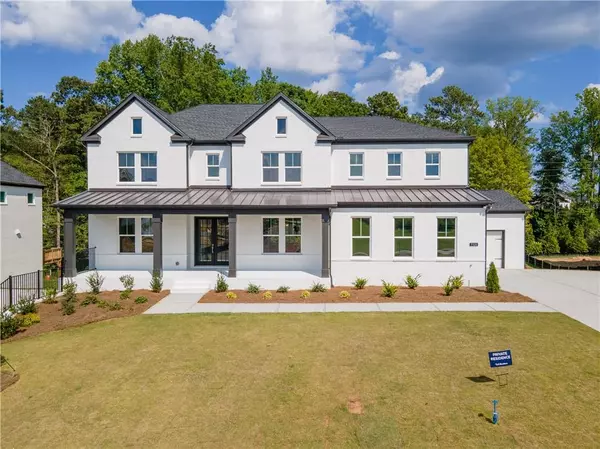For more information regarding the value of a property, please contact us for a free consultation.
7120 Wild Violet DR Cumming, GA 30041
Want to know what your home might be worth? Contact us for a FREE valuation!

Our team is ready to help you sell your home for the highest possible price ASAP
Key Details
Sold Price $1,850,000
Property Type Single Family Home
Sub Type Single Family Residence
Listing Status Sold
Purchase Type For Sale
Square Footage 5,200 sqft
Price per Sqft $355
Subdivision Brookmeade
MLS Listing ID 7439975
Sold Date 12/09/24
Style Contemporary,Country,Craftsman
Bedrooms 5
Full Baths 5
Half Baths 1
Construction Status New Construction
HOA Fees $1,350
HOA Y/N Yes
Originating Board First Multiple Listing Service
Year Built 2024
Tax Year 2024
Lot Size 0.570 Acres
Acres 0.57
Property Description
Welcome to Brookmeade --An Upscale Super Luxury Community By Toll Brothers in CUMMING with World Class Amenities Modern Clubhouse, SPA like a Swimming Pool, Fire pit, Patios, Pergolas, Lakes, Walk In Trails, Lighted Tennis Courts. Zoned to Cummings Highly Rated South Forsyth County Schools. Minutes to GA 400 on EXIT12,Halcyon at Alpharetta, Avalon and Collections At Forsyth, Fowler Park. Conveniently located near parks and outdoor recreation, with easy access to Metro Atlanta's top-notch shopping, dining, and entertainment.
The Parkstone - One of the most admired floor plans of Toll Brothers. This Brand New Northwest Facing Modern Designer house boasts 6 bedrooms and 5 and half baths with over 5250 square feet of living space, located on a 24000 square feet private wooded lot. One of the large Private Wooded Home Sites in the community. The Parkstone's extended porch and welcoming foyer open immediately to a spacious flex room and the lovely formal dining room. Revealing the two-story great room with Stacked Sliding Doors and views to the desirable large patio beyond. Multigenerational Suite provides bedroom and living room for extended guest stay on the main level. Modern Designer Contemporary Style kitchen with Kitchen Aid Appliances, Level 5 Silestone Countertop, Wooden Vent Hood, Cabinets to the Ceiling with interior lighting and under cabinet lighting. Hardwood flooring Across the First Floor. Upgraded Carpet Flooring in Al secondary bedrooms upstairs and in Master Bedroom. Magnificent Designer Luxury Primary bath with Marble Shower Pan, Quartz Countertop, Porcelain Tile Flooring, Huge Rectangle Upgraded Bathtub Thoughtfully designed secondary bathrooms with tiles to the ceiling, Porcelain Tile Flooring, frameless shower doors, Upgraded Faucets and more...
Location
State GA
County Forsyth
Lake Name None
Rooms
Bedroom Description Oversized Master
Other Rooms None
Basement Daylight, Full, Unfinished, Walk-Out Access
Main Level Bedrooms 1
Dining Room Butlers Pantry, Separate Dining Room
Interior
Interior Features Cathedral Ceiling(s), Crown Molding, Entrance Foyer 2 Story, High Ceilings 10 ft Main, His and Hers Closets, Recessed Lighting
Heating Central
Cooling Central Air
Flooring Carpet, Hardwood
Fireplaces Number 1
Fireplaces Type Family Room
Window Features Double Pane Windows,ENERGY STAR Qualified Windows
Appliance Dishwasher, Double Oven, Gas Range, Gas Water Heater, Microwave, Range Hood
Laundry Laundry Room, Mud Room, Sink
Exterior
Exterior Feature Garden, Rain Gutters
Parking Features Garage, Garage Door Opener, Garage Faces Front, Garage Faces Side
Garage Spaces 3.0
Fence None
Pool None
Community Features Clubhouse, Homeowners Assoc, Near Schools, Near Trails/Greenway, Swim Team, Tennis Court(s)
Utilities Available Cable Available, Electricity Available, Natural Gas Available, Sewer Available, Underground Utilities, Water Available
Waterfront Description None
View Neighborhood
Roof Type Shingle
Street Surface Other
Accessibility None
Handicap Access None
Porch Covered, Deck, Rear Porch
Private Pool false
Building
Lot Description Back Yard
Story Three Or More
Foundation Concrete Perimeter
Sewer Public Sewer
Water Public
Architectural Style Contemporary, Country, Craftsman
Level or Stories Three Or More
Structure Type Brick 3 Sides
New Construction No
Construction Status New Construction
Schools
Elementary Schools New Hope - Forsyth
Middle Schools Desana
High Schools Denmark High School
Others
HOA Fee Include Swim,Tennis
Senior Community no
Restrictions false
Tax ID 060 308
Special Listing Condition None
Read Less

Bought with Keller Williams North Atlanta
GET MORE INFORMATION




