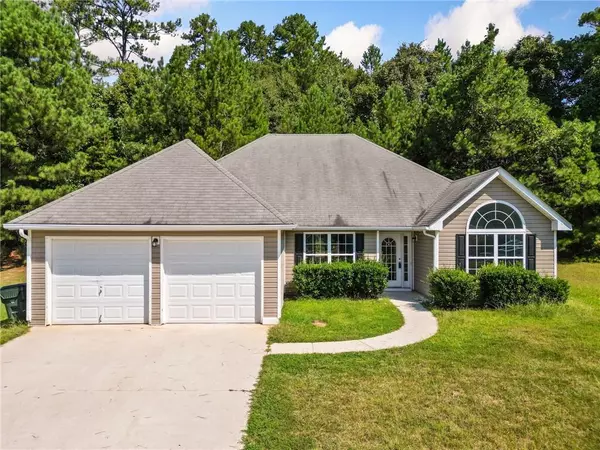For more information regarding the value of a property, please contact us for a free consultation.
4720 Heather Mill TRCE Snellville, GA 30039
Want to know what your home might be worth? Contact us for a FREE valuation!

Our team is ready to help you sell your home for the highest possible price ASAP
Key Details
Sold Price $347,000
Property Type Single Family Home
Sub Type Single Family Residence
Listing Status Sold
Purchase Type For Sale
Square Footage 2,135 sqft
Price per Sqft $162
Subdivision Willingham Manor
MLS Listing ID 7421052
Sold Date 10/29/24
Style Traditional
Bedrooms 4
Full Baths 3
Construction Status Resale
HOA Fees $245
HOA Y/N Yes
Originating Board First Multiple Listing Service
Year Built 2005
Annual Tax Amount $5,031
Tax Year 2023
Lot Size 0.330 Acres
Acres 0.33
Property Description
Newly updated with new paint and flooring throughout, new granite countertops, and freshly painted cabinets in the kitchen. All new updated lighting throughout. This beautifully updated 4-bedroom, 3-bathroom home in a cul-de-sac is located in the heart of Snellville. Oversized bedroom and full bath upstairs. Downstairs features a separate dining room, great room, and separate vaulted living room/home office. Level front and back yard.
New garage door. Both garage doors have openers. New range, dishwasher and microwave will be installed.
With four generously sized bedrooms, there's plenty of room for everyone to enjoy their own space, including an upstairs bonus bedroom with a full bath perfect for guests or a home office.
Location
State GA
County Gwinnett
Lake Name None
Rooms
Bedroom Description Master on Main
Other Rooms None
Basement None
Main Level Bedrooms 3
Dining Room Separate Dining Room
Interior
Interior Features Tray Ceiling(s), Walk-In Closet(s)
Heating Central
Cooling Central Air
Flooring Carpet, Luxury Vinyl, Vinyl
Fireplaces Number 1
Fireplaces Type Gas Starter, Living Room
Window Features None
Appliance Gas Oven, Microwave, Refrigerator
Laundry Main Level
Exterior
Exterior Feature Private Entrance
Parking Features Driveway, Garage, Garage Faces Front, Level Driveway
Garage Spaces 2.0
Fence None
Pool None
Community Features Curbs, Sidewalks, Street Lights
Utilities Available Cable Available, Electricity Available, Natural Gas Available, Phone Available, Underground Utilities, Water Available
Waterfront Description None
View Other
Roof Type Shingle
Street Surface Asphalt
Accessibility None
Handicap Access None
Porch Patio
Private Pool false
Building
Lot Description Back Yard, Front Yard, Level
Story Two
Foundation Slab
Sewer Public Sewer
Water Public
Architectural Style Traditional
Level or Stories Two
Structure Type Aluminum Siding
New Construction No
Construction Status Resale
Schools
Elementary Schools Rosebud
Middle Schools Grace Snell
High Schools South Gwinnett
Others
Senior Community no
Restrictions false
Tax ID R4334 207
Special Listing Condition None
Read Less

Bought with Coldwell Banker Realty



