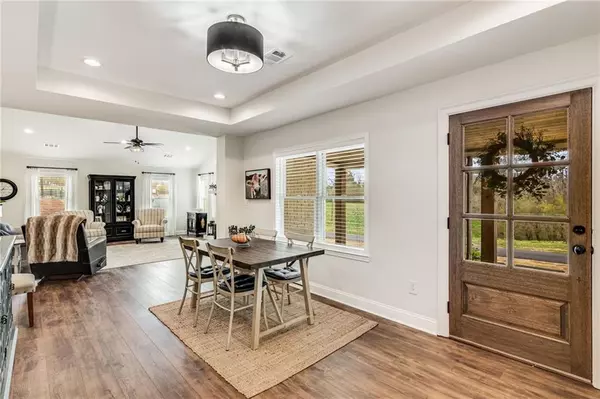For more information regarding the value of a property, please contact us for a free consultation.
7250 Pea Ridge RD Gainesville, GA 30506
Want to know what your home might be worth? Contact us for a FREE valuation!

Our team is ready to help you sell your home for the highest possible price ASAP
Key Details
Sold Price $750,000
Property Type Single Family Home
Sub Type Single Family Residence
Listing Status Sold
Purchase Type For Sale
Square Footage 1,888 sqft
Price per Sqft $397
Subdivision No Hoa
MLS Listing ID 7380809
Sold Date 10/30/24
Style Ranch
Bedrooms 4
Full Baths 2
Half Baths 2
Construction Status Resale
HOA Y/N No
Originating Board First Multiple Listing Service
Year Built 1960
Annual Tax Amount $4,634
Tax Year 2023
Lot Size 2.000 Acres
Acres 2.0
Property Description
Welcome to a one-of-a-kind entertainer's dream home! This meticulously renovated ranch seamlessly blends modern luxury with classic charm. Prepare to be wowed by the stunning custom stonework outside, the newly finished basement, and the ultimate backyard oasis. With 3-4 beds, 2 full bathrooms, and 2 half bathrooms, this stunner is perfect for a buyer at any stage of life.
The fully renovated interior boasts open floor plan, heated kitchen floors, updated throughout with new flooring, paint, updated bathrooms, plumbing, HVAC, etc.
An abundance of natural light creates a bright and inviting atmosphere throughout the home.
The finished basement offers a great space for retreat, perfect for a fourth bedroom, craft room, additional storage, etc.
Take a dip in the sparkling saltwater pool – and host the best cookouts in the outdoor chef's kitchen.
Don't miss this extraordinary opportunity to own a home that redefines indoor-outdoor living! Schedule your showing today and experience it for yourself!
Additional assemblage of 2+/- acres available on the back right of the property including a 3,000+sq ft building for $150,000.
Location
State GA
County Forsyth
Lake Name None
Rooms
Bedroom Description Master on Main
Other Rooms Gazebo
Basement Finished, Finished Bath, Partial
Main Level Bedrooms 3
Dining Room Open Concept
Interior
Interior Features Beamed Ceilings, Cathedral Ceiling(s), Coffered Ceiling(s), Crown Molding, Double Vanity, High Ceilings 9 ft Main, High Speed Internet, Recessed Lighting, Walk-In Closet(s)
Heating Central
Cooling Central Air
Flooring Carpet, Ceramic Tile, Laminate
Fireplaces Number 1
Fireplaces Type Living Room, Stone
Window Features Double Pane Windows
Appliance Dishwasher, Disposal, Dryer, Electric Cooktop, Electric Oven, Microwave, Range Hood, Refrigerator, Washer
Laundry Laundry Room, Main Level
Exterior
Exterior Feature Courtyard, Private Entrance, Private Yard
Parking Features Driveway
Fence Fenced, Front Yard
Pool In Ground, Salt Water
Community Features None
Utilities Available Cable Available, Electricity Available, Natural Gas Available, Phone Available, Water Available
Waterfront Description None
View Pool, Rural
Roof Type Shingle
Street Surface Asphalt,Gravel
Accessibility None
Handicap Access None
Porch Covered, Front Porch
Total Parking Spaces 6
Private Pool false
Building
Lot Description Back Yard, Cleared, Farm, Pasture
Story Two
Foundation Brick/Mortar
Sewer Septic Tank
Water Public
Architectural Style Ranch
Level or Stories Two
Structure Type Brick
New Construction No
Construction Status Resale
Schools
Elementary Schools Chestatee
Middle Schools North Forsyth
High Schools East Forsyth
Others
Senior Community no
Restrictions false
Tax ID 289 004
Acceptable Financing Cash, Conventional, FHA, USDA Loan, VA Loan
Listing Terms Cash, Conventional, FHA, USDA Loan, VA Loan
Financing no
Special Listing Condition None
Read Less

Bought with Keller Williams Realty Community Partners



