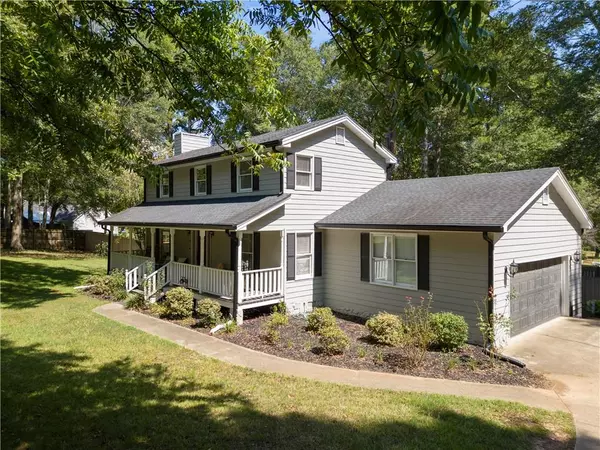For more information regarding the value of a property, please contact us for a free consultation.
1209 Alcovy ST Monroe, GA 30655
Want to know what your home might be worth? Contact us for a FREE valuation!

Our team is ready to help you sell your home for the highest possible price ASAP
Key Details
Sold Price $339,000
Property Type Single Family Home
Sub Type Single Family Residence
Listing Status Sold
Purchase Type For Sale
Square Footage 1,620 sqft
Price per Sqft $209
Subdivision Country Club
MLS Listing ID 7452705
Sold Date 11/01/24
Style Traditional
Bedrooms 3
Full Baths 2
Construction Status Resale
HOA Y/N No
Originating Board First Multiple Listing Service
Year Built 1985
Annual Tax Amount $3,373
Tax Year 2023
Lot Size 0.690 Acres
Acres 0.69
Property Description
Come see this rare find in Monroe! This home sits on a generously sized lot with a side entry garage, plenty of extra parking, and private fenced in backyard with a fire pit area! You'll immediately feel at home when you step through the front door and see the cozy living room with a brick and shiplap fireplace that opens to the dining and kitchen areas. The kitchen is completely updated with white cabinets, granite counters, and stainless steel appliances. The kitchen also has a conveniently located pantry and laundry area. On the main floor is a full bedroom and bathroom with granite counters and a beautiful ceramic tile floor and shower! This room also makes a great work from home space, as a closet has been cleverly converted into a workspace! Upstairs is a nicely sized master bedroom and closet, with an updated bathroom complete with double vanities, granite, and ceramic tile. This second level has another full bedroom as well. Outside, you'll never get tired of having guests over to relax on the enclosed porch to the side, or by the fire pit! This home is located close to Hwy 78, booming downtown Monroe, and close to a golf course. Come see for yourself today!
Location
State GA
County Walton
Lake Name None
Rooms
Bedroom Description None
Other Rooms None
Basement None
Main Level Bedrooms 1
Dining Room Open Concept
Interior
Interior Features Double Vanity, Walk-In Closet(s)
Heating Central
Cooling Central Air
Flooring Ceramic Tile, Hardwood
Fireplaces Number 1
Fireplaces Type Brick, Family Room
Window Features Double Pane Windows
Appliance Dishwasher, Electric Oven, Electric Range
Laundry Main Level
Exterior
Exterior Feature Courtyard, Private Yard
Garage Driveway, Garage, Garage Faces Side
Garage Spaces 2.0
Fence Back Yard, Fenced, Wood
Pool None
Community Features None
Utilities Available Electricity Available, Water Available
Waterfront Description None
View City
Roof Type Composition,Shingle
Street Surface Asphalt
Accessibility None
Handicap Access None
Porch Enclosed, Rear Porch, Side Porch
Private Pool false
Building
Lot Description Back Yard, Front Yard, Private
Story Two
Foundation Raised
Sewer Septic Tank
Water Public
Architectural Style Traditional
Level or Stories Two
Structure Type HardiPlank Type,Other
New Construction No
Construction Status Resale
Schools
Elementary Schools Atha Road
Middle Schools Youth
High Schools Walnut Grove
Others
Senior Community no
Restrictions false
Tax ID NM09A00000001000
Acceptable Financing Cash, Conventional, FHA, VA Loan
Listing Terms Cash, Conventional, FHA, VA Loan
Special Listing Condition None
Read Less

Bought with Joe Stockdale Real Estate, LLC
GET MORE INFORMATION




