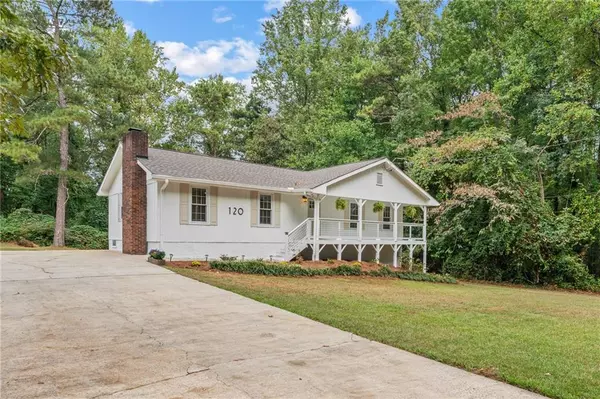For more information regarding the value of a property, please contact us for a free consultation.
120 Helen LN Stockbridge, GA 30281
Want to know what your home might be worth? Contact us for a FREE valuation!

Our team is ready to help you sell your home for the highest possible price ASAP
Key Details
Sold Price $312,500
Property Type Single Family Home
Sub Type Single Family Residence
Listing Status Sold
Purchase Type For Sale
Square Footage 2,227 sqft
Price per Sqft $140
Subdivision Hudson Bridge Estate
MLS Listing ID 7454610
Sold Date 10/29/24
Style Country,Farmhouse,Mid-Century Modern,Ranch
Bedrooms 4
Full Baths 3
Construction Status Updated/Remodeled
HOA Y/N No
Originating Board First Multiple Listing Service
Year Built 1979
Annual Tax Amount $666
Tax Year 2023
Lot Size 0.650 Acres
Acres 0.65
Property Description
Check out this gorgeously renovated home in a highly desirable area! The home sits on a large lot near woods and abundant wildlife. The home features a 2024 roof, brand new high-end appliances, new quartz counters, new tile work, new deck, new all-LED lighting, new plumbing fixtures, new flooring throughout, and too many updates to list here.
The home has a spacious modern layout on the main level, a full laundry room with laundry sink in the basement, a large basement bonus bedroom / office / game room / gym / flex room, and a well-equipped garage and workshop. This area is booming with many new businesses, including a new Costco, Sprouts Farmers Market, Chik-Fil-A, Starbucks, Chipotle, and many local businesses with anything else you could need just a few minutes away.
This property has something for everyone! Set up your appointment today.
Location
State GA
County Henry
Lake Name None
Rooms
Bedroom Description Master on Main,Roommate Floor Plan
Other Rooms None
Basement Bath/Stubbed, Daylight, Exterior Entry, Finished Bath, Partial
Main Level Bedrooms 3
Dining Room Open Concept
Interior
Interior Features Recessed Lighting
Heating Central
Cooling Central Air
Fireplaces Number 1
Fireplaces Type Blower Fan, Living Room, Raised Hearth, Wood Burning Stove
Window Features Double Pane Windows,Insulated Windows,Window Treatments
Appliance Dishwasher, Electric Range, Electric Water Heater, ENERGY STAR Qualified Appliances, Microwave, Refrigerator, Self Cleaning Oven, Washer
Laundry Electric Dryer Hookup, In Basement, Laundry Room, Lower Level
Exterior
Exterior Feature None
Parking Features Driveway, Garage, Garage Faces Side
Garage Spaces 1.0
Fence None
Pool None
Community Features None
Utilities Available Cable Available, Electricity Available, Phone Available, Water Available
Waterfront Description None
View Creek/Stream, Trees/Woods
Roof Type Shingle
Street Surface Asphalt
Accessibility None
Handicap Access None
Porch Covered, Deck, Front Porch, Rear Porch
Total Parking Spaces 6
Private Pool false
Building
Lot Description Back Yard, Cleared, Landscaped, Rectangular Lot
Story One and One Half
Foundation Block
Sewer Public Sewer
Water Public
Architectural Style Country, Farmhouse, Mid-Century Modern, Ranch
Level or Stories One and One Half
Structure Type Blown-In Insulation,Wood Siding
New Construction No
Construction Status Updated/Remodeled
Schools
Elementary Schools Dutchtown
Middle Schools Dutchtown
High Schools Dutchtown
Others
Senior Community no
Restrictions false
Tax ID 053A01035000
Ownership Fee Simple
Financing no
Special Listing Condition None
Read Less

Bought with Virtual Properties Realty.com
GET MORE INFORMATION




