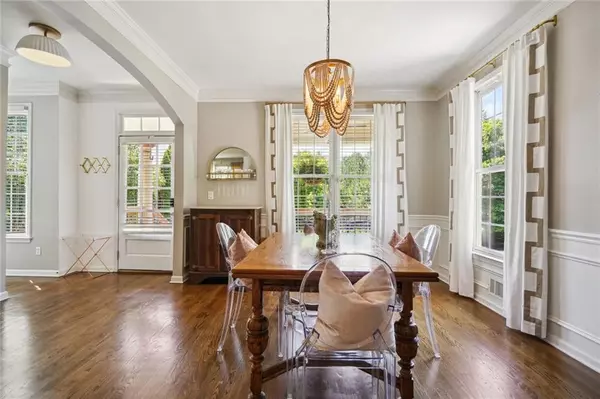For more information regarding the value of a property, please contact us for a free consultation.
6262 Providence Club DR Mableton, GA 30126
Want to know what your home might be worth? Contact us for a FREE valuation!

Our team is ready to help you sell your home for the highest possible price ASAP
Key Details
Sold Price $550,000
Property Type Single Family Home
Sub Type Single Family Residence
Listing Status Sold
Purchase Type For Sale
Square Footage 2,442 sqft
Price per Sqft $225
Subdivision Providence
MLS Listing ID 7422413
Sold Date 10/16/24
Style Craftsman,Traditional
Bedrooms 4
Full Baths 2
Half Baths 1
Construction Status Resale
HOA Fees $159
HOA Y/N Yes
Originating Board First Multiple Listing Service
Year Built 2003
Annual Tax Amount $6,625
Tax Year 2023
Lot Size 10,890 Sqft
Acres 0.25
Property Description
Nestled within a prestigious gated community, this meticulously designed John Wieland Craftsman Style Home
offers 4 bedrooms and 2.5 bathrooms, blending luxury, comfort, and practicality in one exquisite package. As you enter, be captivated by the timeless elegance of hardwood floors flowing seamlessly throughout the main level and the 9 ft. ceilings. Large windows flood the open floor plan with natural light, creating a warm and
inviting atmosphere. The gourmet kitchen is a chef’s delight, featuring an abundance of naturally stained tall
cabinets, granite countertops, stainless steel appliances, an expansive eat-in area, breakfast bar, and banquette
space. Perfect for casual meals or entertaining guests, this space will inspire your culinary creativity. The
separate dining room with chair rail molding, is ideal for hosting memorable dinners, while the spacious family room, complete with a cozy fireplace and custom cabinets, is perfect for relaxation. Retreat to the oversized primary suite on the upper level, where luxury awaits. With a large walk-in closet and a sumptuous ensuite
bathroom, this sanctuary is the ultimate escape from daily life. Three additional generously sized bedrooms and a bathroom offers ample space for family, guests, or a home office. Enjoy entertaining on the private back patio. There is an unfinished side-daylight basement great for storage or potential adding additional square footage. Two car garage. Excellent amenities includes gated entrance, clubhouse, fitness center, tennis, playground, walking trails.
Location
State GA
County Cobb
Lake Name None
Rooms
Bedroom Description Roommate Floor Plan
Other Rooms None
Basement Bath/Stubbed, Daylight, Interior Entry, Unfinished, Full
Dining Room Separate Dining Room
Interior
Interior Features Bookcases, High Ceilings 9 ft Main, Tray Ceiling(s), Walk-In Closet(s), Disappearing Attic Stairs, Double Vanity, High Speed Internet
Heating Central, Forced Air, Natural Gas
Cooling Central Air
Flooring Carpet, Hardwood, Ceramic Tile
Fireplaces Number 1
Fireplaces Type Family Room, Gas Log
Window Features Insulated Windows,Double Pane Windows
Appliance Dishwasher, Disposal, Dryer, Gas Cooktop, Gas Oven, Microwave, Refrigerator, Washer, Electric Range
Laundry Laundry Room, Upper Level
Exterior
Exterior Feature Private Yard, Private Entrance, Storage
Parking Features Attached, Garage, Garage Door Opener, Garage Faces Front, Covered
Garage Spaces 2.0
Fence Back Yard
Pool None
Community Features Clubhouse, Fitness Center, Gated, Homeowners Assoc, Park, Playground, Pool, Sidewalks, Street Lights, Tennis Court(s), Near Shopping, Near Schools
Utilities Available Cable Available, Electricity Available, Natural Gas Available, Sewer Available, Water Available, Phone Available, Underground Utilities
Waterfront Description None
View Other
Roof Type Composition,Ridge Vents,Shingle
Street Surface Asphalt,Paved
Accessibility None
Handicap Access None
Porch Covered, Front Porch, Patio
Private Pool false
Building
Lot Description Back Yard, Landscaped, Private, Front Yard
Story Three Or More
Foundation Slab
Sewer Public Sewer
Water Public
Architectural Style Craftsman, Traditional
Level or Stories Three Or More
Structure Type Cement Siding,Frame
New Construction No
Construction Status Resale
Schools
Elementary Schools Clay-Harmony Leland
Middle Schools Lindley
High Schools Pebblebrook
Others
HOA Fee Include Security,Swim,Tennis
Senior Community no
Restrictions true
Tax ID 18027900120
Acceptable Financing Cash, Conventional, FHA
Listing Terms Cash, Conventional, FHA
Special Listing Condition None
Read Less

Bought with Non FMLS Member
GET MORE INFORMATION




