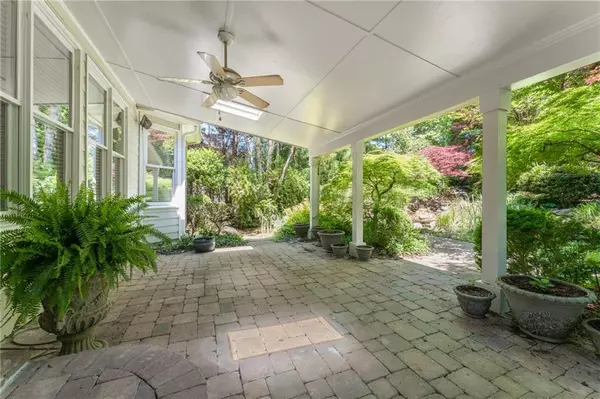For more information regarding the value of a property, please contact us for a free consultation.
734 Vinings Estates DR SE Mableton, GA 30126
Want to know what your home might be worth? Contact us for a FREE valuation!

Our team is ready to help you sell your home for the highest possible price ASAP
Key Details
Sold Price $725,000
Property Type Single Family Home
Sub Type Single Family Residence
Listing Status Sold
Purchase Type For Sale
Square Footage 5,162 sqft
Price per Sqft $140
Subdivision Vinings Estates
MLS Listing ID 7379259
Sold Date 10/04/24
Style Traditional
Bedrooms 5
Full Baths 4
Half Baths 1
Construction Status Resale
HOA Fees $1,100
HOA Y/N Yes
Originating Board First Multiple Listing Service
Year Built 1999
Annual Tax Amount $7,206
Tax Year 2023
Lot Size 0.355 Acres
Acres 0.355
Property Description
Hard to find primary on main AND LEVEL USABLE BACKYARD in Vinings Estates! This home on one of the largest, usable, and most private lots in Vinings Estates and offers so many outdoor living spaces it will be hard to find a favorite… Are you looking for a covered porch… the secluded covered paver porch offers a tranquil setting to sit a spell and soak in the sounds of nature that surround you, if lounging by one of the seven waterfalls while the koi meander through the ponds is what you are looking for, enjoy the crab orchard flagstone patio at the top of the yard… or if run jump and play on the level and lush greenspace is the ticket come on over. Oh my stars… did you say sport court needed, yes! I have that too! Does new roof, new gutters, new exterior paint sound good? Well, this is the one for you! If move in condition, functional floorplan and finished square feet are on your must have list... I have you covered. Step into the least found and most coveted floorplan ever built by John Wieland in Vinings Estates! Two story foyer, and great room! Open kitchen with both a breakfast room and a vaulted keeping room. Primary on main with updated, spa like bath with coffee bar and walk in closet! Did I mention the bay window that overlooks the backyard oasis? Upstairs you will find a guest suite plus two additional guest rooms with shared bath. The finished terrace level is a well-designed space for both fun, fitness and everyone. Complete with family room, game room, fitness studio and media this one takes the award for usable space. But have no fear… we save some unfinished space for storage! If you are looking for the best location and design in Vinings Estates with a refreshed and reimagined lifestyle… this one is everything and more!
Location
State GA
County Cobb
Lake Name None
Rooms
Bedroom Description Master on Main
Other Rooms None
Basement Daylight, Exterior Entry, Finished, Finished Bath, Full, Interior Entry
Main Level Bedrooms 1
Dining Room Separate Dining Room
Interior
Interior Features Bookcases, Crown Molding, Entrance Foyer 2 Story, High Ceilings 10 ft Main, High Ceilings 10 ft Upper, High Speed Internet, Recessed Lighting, Tray Ceiling(s), Walk-In Closet(s)
Heating Central, Natural Gas, Zoned
Cooling Ceiling Fan(s), Central Air, Zoned
Flooring Carpet, Hardwood
Fireplaces Number 1
Fireplaces Type Factory Built, Family Room, Gas Starter
Window Features Double Pane Windows
Appliance Dishwasher, Disposal, Electric Cooktop, Gas Water Heater, Microwave, Self Cleaning Oven
Laundry Laundry Room, Main Level
Exterior
Exterior Feature Garden, Lighting, Private Entrance, Private Yard, Other
Parking Features Attached, Garage, Garage Door Opener, Garage Faces Side, Kitchen Level
Garage Spaces 2.0
Fence Back Yard, Fenced
Pool None
Community Features Clubhouse, Homeowners Assoc, Near Trails/Greenway, Park, Playground, Pool, Sidewalks, Street Lights, Swim Team, Tennis Court(s)
Utilities Available Cable Available, Electricity Available, Natural Gas Available, Phone Available, Sewer Available, Underground Utilities, Water Available
Waterfront Description None
View Other
Roof Type Composition
Street Surface Paved
Accessibility None
Handicap Access None
Porch Rear Porch
Private Pool false
Building
Lot Description Back Yard
Story Three Or More
Foundation Slab
Sewer Public Sewer
Water Public
Architectural Style Traditional
Level or Stories Three Or More
Structure Type Brick 3 Sides,Cement Siding
New Construction No
Construction Status Resale
Schools
Elementary Schools Nickajack
Middle Schools Griffin
High Schools Campbell
Others
HOA Fee Include Reserve Fund,Swim,Tennis
Senior Community no
Restrictions false
Tax ID 17040200590
Acceptable Financing Cash, Conventional
Listing Terms Cash, Conventional
Special Listing Condition None
Read Less

Bought with Virtual Properties Realty.com
GET MORE INFORMATION




