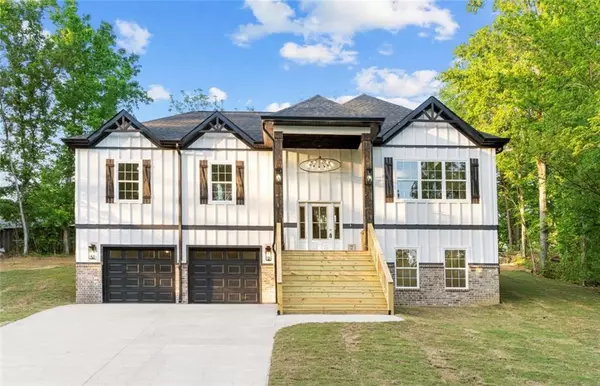For more information regarding the value of a property, please contact us for a free consultation.
146 Madison Dalton, GA 30721
Want to know what your home might be worth? Contact us for a FREE valuation!

Our team is ready to help you sell your home for the highest possible price ASAP
Key Details
Sold Price $325,600
Property Type Single Family Home
Sub Type Single Family Residence
Listing Status Sold
Purchase Type For Sale
Square Footage 2,151 sqft
Price per Sqft $151
Subdivision Na
MLS Listing ID 7412660
Sold Date 09/14/24
Style Townhouse
Bedrooms 3
Full Baths 2
Half Baths 1
Construction Status New Construction
HOA Y/N No
Originating Board First Multiple Listing Service
Year Built 2024
Annual Tax Amount $330
Tax Year 2021
Lot Size 0.330 Acres
Acres 0.33
Property Description
Step into this STUNNING MODERN COUNTRY FARMHOUSE with 3 bedrooms, 2.5 baths, and a BIG basement. Inside, you'll find a BEAUTIFUL LIVING ROOM and KITCHEN with an electric fireplace, FANCY CEILINGS, a nice white backsplash, GRANITE COUNTERTOPS, an island, and SHINY STAINLESS STEEL APPLIANCES. The dining area has GLASS DOORS, a PANTRY, and a spot for your COFFEE fix. The MAIN BEDROOM is LOVELY with a big CLOSET. Downstairs, there's a COZY FAMILY ROOM, a handy HALF BATH, and a laundry room. Plus, there's a BIG GARAGE for your cars. Don't miss out on making this AMAZING HOME yours!
Location
State GA
County Whitfield
Lake Name None
Rooms
Bedroom Description Master on Main
Other Rooms None
Basement Finished
Main Level Bedrooms 3
Dining Room Butlers Pantry
Interior
Interior Features High Ceilings 10 ft Lower, High Ceilings 10 ft Main, Tray Ceiling(s), Walk-In Closet(s)
Heating Central
Cooling Ceiling Fan(s), Central Air
Flooring Ceramic Tile, Hardwood, Vinyl
Fireplaces Number 1
Fireplaces Type Electric, Living Room
Window Features None
Appliance Dishwasher, Electric Oven, Electric Range, Range Hood
Laundry Electric Dryer Hookup, In Basement, Lower Level, Sink
Exterior
Exterior Feature Balcony, Rain Gutters, Rear Stairs
Parking Features Driveway, Garage, Garage Faces Front
Garage Spaces 2.0
Fence None
Pool None
Community Features None
Utilities Available Electricity Available
Waterfront Description None
View Other
Roof Type Composition
Street Surface Asphalt,Concrete
Accessibility None
Handicap Access None
Porch Deck
Private Pool false
Building
Lot Description Cleared, Cul-De-Sac
Story Two
Foundation Block
Sewer Public Sewer
Water Public
Architectural Style Townhouse
Level or Stories Two
Structure Type Brick
New Construction No
Construction Status New Construction
Schools
Elementary Schools Valley Point
Middle Schools Valley Point
High Schools Southeast Whitfield County
Others
Senior Community no
Restrictions false
Tax ID 1310004013
Special Listing Condition None
Read Less

Bought with Paniagua Real Estate LLC
GET MORE INFORMATION




