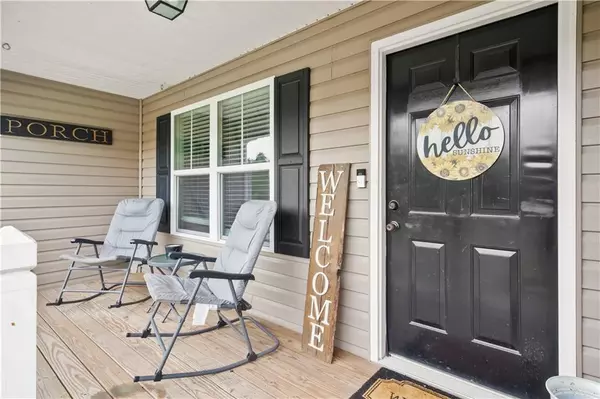For more information regarding the value of a property, please contact us for a free consultation.
17 Crowe Springs SPUR NW Cartersville, GA 30121
Want to know what your home might be worth? Contact us for a FREE valuation!

Our team is ready to help you sell your home for the highest possible price ASAP
Key Details
Sold Price $304,900
Property Type Single Family Home
Sub Type Single Family Residence
Listing Status Sold
Purchase Type For Sale
Square Footage 1,312 sqft
Price per Sqft $232
Subdivision Crowe Springs Junction
MLS Listing ID 7422118
Sold Date 09/25/24
Style Ranch
Bedrooms 3
Full Baths 2
Construction Status Resale
HOA Y/N No
Originating Board First Multiple Listing Service
Year Built 2016
Annual Tax Amount $2,217
Tax Year 2023
Lot Size 0.580 Acres
Acres 0.58
Property Description
Welcome to this adorable ranch-style home that blends comfort and charm. Features include a Rocking Chair Front Porch perfect for relaxing with a drink and enjoying the neighborhood; Split Floor Plan offers privacy and space with the master bedroom separate from the other two bedrooms; Master Bedroom comes with a generous walk-in closet; Spacious Eat-In Kitchen is ideal for family meals and entertaining; Mud Room/Laundry Area includes a large storage closet to keep things organized. The exterior boasts a Large Level Front & Back Yard great for outdoor activities and gardening; 2-Car Carport features a pull-through gate for easy access to the backyard; Privacy Fenced Backyard ensures privacy and security; Newly Constructed Back Deck is perfect for outdoor gatherings and enjoying the fresh air; Fire Pit Area ideal for cozy evenings around a fire; 2-Bay Workshop, whether you're looking for a ManCave, SheShed, or extra storage, this space has you covered. With all these wonderful features, this home is an excellent choice for a young family or those looking to downsize. Plus, it's located in a USDA-eligible area and has no HOA fees! Come see this gem today and make it your own!
Location
State GA
County Bartow
Lake Name None
Rooms
Bedroom Description None
Other Rooms Workshop
Basement None
Main Level Bedrooms 3
Dining Room None
Interior
Interior Features Disappearing Attic Stairs, High Ceilings 9 ft Main
Heating Central
Cooling Central Air
Flooring Carpet, Ceramic Tile, Laminate
Fireplaces Type None
Window Features Double Pane Windows,Shutters
Appliance Dishwasher, Electric Range, Electric Water Heater
Laundry Common Area, Electric Dryer Hookup, Laundry Closet, Mud Room
Exterior
Exterior Feature None
Parking Features Carport, Covered, Driveway, Parking Pad
Fence Back Yard, Fenced, Privacy
Pool None
Community Features None
Utilities Available Cable Available, Electricity Available, Water Available
Waterfront Description None
View Trees/Woods
Roof Type Composition
Street Surface Asphalt
Accessibility None
Handicap Access None
Porch Deck, Front Porch
Private Pool false
Building
Lot Description Back Yard, Level
Story One
Foundation Block
Sewer Septic Tank
Water Public
Architectural Style Ranch
Level or Stories One
Structure Type Vinyl Siding
New Construction No
Construction Status Resale
Schools
Elementary Schools Pine Log
Middle Schools Adairsville
High Schools Adairsville
Others
Senior Community no
Restrictions false
Tax ID 0068B 0001 008
Special Listing Condition None
Read Less

Bought with Harry Norman Realtors



