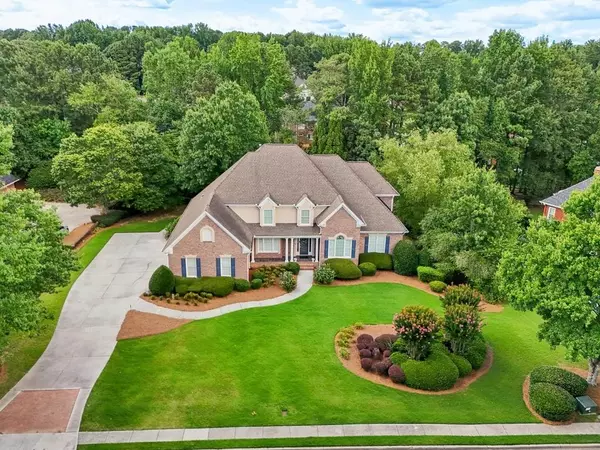For more information regarding the value of a property, please contact us for a free consultation.
1463 Greensboro WAY Grayson, GA 30017
Want to know what your home might be worth? Contact us for a FREE valuation!

Our team is ready to help you sell your home for the highest possible price ASAP
Key Details
Sold Price $675,000
Property Type Single Family Home
Sub Type Single Family Residence
Listing Status Sold
Purchase Type For Sale
Square Footage 5,948 sqft
Price per Sqft $113
Subdivision Northfolk Plantation
MLS Listing ID 7421549
Sold Date 09/05/24
Style European,Traditional
Bedrooms 4
Full Baths 3
Half Baths 2
Construction Status Resale
HOA Fees $920
HOA Y/N Yes
Originating Board First Multiple Listing Service
Year Built 1997
Annual Tax Amount $2,138
Tax Year 2023
Lot Size 0.550 Acres
Acres 0.55
Property Description
Nestled within the prestigious Northforke Plantation, this exquisite residence epitomizes luxury living. Situated on a manicured half-acre lot, the exterior showcases a stately two-story traditional style with elegant 4-side brick and tasteful stucco accents, exuding timeless charm. Step inside this meticulously maintained 4-bedroom, 3 full bathroom, and 2 half bathroom home with a total of 5948 sq. ft. including 2006 sq. ft. of unfinished basement, PLUS AN ADDITIONAL 200 sq. ft. of unfinished walk-in attic. Enter through the grand two-story foyer, adorned with a majestic chandelier that sets the tone for the grandeur within. To the right, a bonus/piano room awaits, featuring double tray ceilings bathed in natural light, complemented by the plantation shutters found throughout the house. The main level boasts a convenient half bathroom, a formal dining room for hosting memorable gatherings, and an oversized private master suite. The master retreat includes a spacious ensuite with a separate whirlpool tub, tile shower, and his-and-hers double vanity sinks, offering a serene sanctuary. Unwind in the expansive family room, where vaulted ceilings, a grand ceiling fan, and an exquisite fireplace create an atmosphere of tranquility and luxury. The updated kitchen boasts stainless steel appliances, custom-built storage cabinets, and opens to a cozy breakfast room ideal for leisurely mornings. A generously sized walk-in pantry adds to the functionality of this culinary space. Adjacent to the kitchen, a large laundry room provides additional storage with custom-built cabinets, a sink, and a toilet, doubling as an extra half bathroom. The attached three-car garage, equipped with garage door openers and dual entrances, ensures ease of access. Upstairs, a loft area overlooks the family room and foyer, enhancing the open and airy feel of the home. Three generously sized bedrooms await, each with walk-in closets. Two bedrooms share a Jack and Jill bathroom with separate vanity areas, while the third bedroom features its own private ensuite with a tub and tile combo. Step outside onto the durable Trex deck to enjoy tranquil views of lush greens and wildlife, with a concrete patio near the exterior basement entrance for further outdoor expansion. Residents of Northforke Plantation enjoy exclusive access to luxury amenities including a community pool, paved roads with sidewalks, streetlights, a clubhouse for year-round events, tennis courts, and serene ponds for fishing. Conveniently located minutes from The Shoppes at Webb Gin, dining options, schools, and major highways, this home offers tranquil luxury living with every modern convenience at your doorstep. Don’t wait, schedule your showing TODAY!
Location
State GA
County Gwinnett
Lake Name None
Rooms
Bedroom Description Master on Main,Oversized Master
Other Rooms None
Basement Daylight, Full, Interior Entry, Unfinished
Main Level Bedrooms 1
Dining Room Seats 12+, Separate Dining Room
Interior
Interior Features Bookcases, Double Vanity, Entrance Foyer, High Ceilings 9 ft Main, High Speed Internet, Tray Ceiling(s), Walk-In Closet(s)
Heating Forced Air, Natural Gas, Zoned
Cooling Ceiling Fan(s), Central Air, Zoned
Flooring Carpet, Ceramic Tile, Hardwood
Fireplaces Number 1
Fireplaces Type Factory Built, Family Room, Gas Log
Window Features Double Pane Windows,Insulated Windows,Plantation Shutters
Appliance Dishwasher, Disposal, Double Oven, Electric Cooktop, Electric Oven, Gas Water Heater, Refrigerator
Laundry Laundry Room, Main Level
Exterior
Exterior Feature Private Entrance, Private Yard, Private Front Entry, Private Rear Entry, Rain Gutters
Parking Features Attached, Garage Door Opener, Garage, Kitchen Level, Garage Faces Side, Level Driveway
Garage Spaces 2.0
Fence None
Pool None
Community Features Clubhouse, Fishing, Homeowners Assoc, Near Schools, Near Shopping, Park, Pickleball, Pool, Sidewalks, Street Lights, Tennis Court(s), Other
Utilities Available Cable Available, Electricity Available, Natural Gas Available, Phone Available, Sewer Available, Underground Utilities, Water Available
Waterfront Description None
View Trees/Woods, Other
Roof Type Composition
Street Surface Asphalt
Accessibility None
Handicap Access None
Porch Deck, Front Porch, Patio
Private Pool false
Building
Lot Description Back Yard, Front Yard, Landscaped, Level, Private
Story Two
Foundation Concrete Perimeter
Sewer Public Sewer
Water Public
Architectural Style European, Traditional
Level or Stories Two
Structure Type Brick 4 Sides,Stucco
New Construction No
Construction Status Resale
Schools
Elementary Schools Pharr
Middle Schools Couch
High Schools Grayson
Others
HOA Fee Include Swim,Tennis
Senior Community no
Restrictions true
Tax ID R5088 267
Acceptable Financing Cash, Conventional, FHA, VA Loan
Listing Terms Cash, Conventional, FHA, VA Loan
Special Listing Condition None
Read Less

Bought with EXP Realty, LLC.
GET MORE INFORMATION




