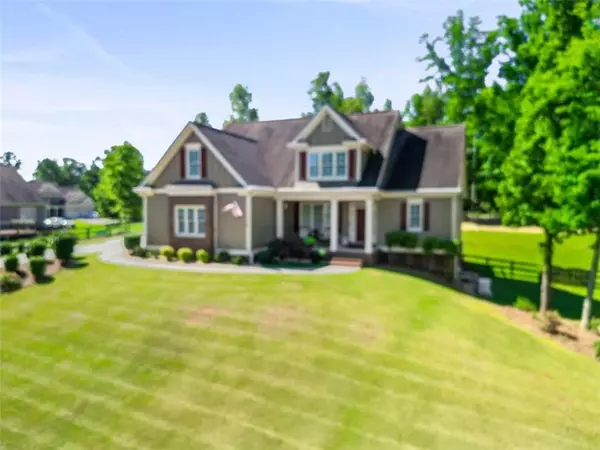For more information regarding the value of a property, please contact us for a free consultation.
42 Heartwood DR Cartersville, GA 30120
Want to know what your home might be worth? Contact us for a FREE valuation!

Our team is ready to help you sell your home for the highest possible price ASAP
Key Details
Sold Price $550,000
Property Type Single Family Home
Sub Type Single Family Residence
Listing Status Sold
Purchase Type For Sale
Square Footage 2,936 sqft
Price per Sqft $187
Subdivision Parkside At Mission Estates
MLS Listing ID 7407222
Sold Date 08/16/24
Style Craftsman,Traditional
Bedrooms 4
Full Baths 3
Construction Status Resale
HOA Fees $500
HOA Y/N Yes
Originating Board First Multiple Listing Service
Year Built 2014
Annual Tax Amount $5,514
Tax Year 2023
Lot Size 0.580 Acres
Acres 0.58
Property Description
Welcome to 42 Heartwood Dr SW in Cartersville, GA! Nestled in the heart of a charming neighborhood, this exquisite home built in 2014 offers the perfect blend of comfort and sophistication. Step inside to discover a spacious 4-bedroom, 3-bathroom sanctuary, with 2936 square feet above grade and an add'l 1500sf in the partially finished basement, electricity done and plumbed for future bathroom. Dont forget to check out the safe room. The main level boasts recessed lighting, custom shutters throughout, a luxurious master suite complete with a double vanity, tile surround tub, separate tile surround shower, and a large walk-in closet. Entertain guests effortlessly in the open concept living area, featuring vaulted ceilings, a cozy brick fireplace, and ample natural light streaming through. The gourmet kitchen is a chef's dream, adorned with custom drawers for pots and pans, granite countertops, pantry, and sleek stainless-steel appliances. Enjoy casual meals in the eat-in kitchen or host elegant dinners in the separate dining room. Upstairs, you'll find a versatile layout with a full bathroom, a spacious bedroom, and a bonus room that can easily serve as a 4th bedroom or flex space to suit your needs. Outside, the fenced-in backyard and rock patio with fire pit provides a private oasis for relaxation and play, while the screened-in back porch offers the ideal spot for sipping morning coffee or unwinding after a long day, And don't forget to soak in the charm of the rocking chair front porch, perfect for enjoying the neighborhood ambiance. Smooth ceilings, whole house generator will remain with the home, Conveniently located near shopping, dining, and recreational amenities, this home offers the quintessential Southern living experience. Don't miss your chance to make 42 Heartwood Dr SW your forever home - schedule a showing today and start living your dream!
Location
State GA
County Bartow
Lake Name None
Rooms
Bedroom Description Master on Main,Split Bedroom Plan
Other Rooms Workshop
Basement Bath/Stubbed, Daylight, Exterior Entry, Full, Interior Entry, Partial
Main Level Bedrooms 2
Dining Room Separate Dining Room
Interior
Interior Features Disappearing Attic Stairs, Double Vanity, Entrance Foyer, High Ceilings, High Ceilings 9 ft Lower, High Ceilings 9 ft Main, High Ceilings 9 ft Upper, Tray Ceiling(s), Walk-In Closet(s)
Heating Central, Forced Air, Natural Gas
Cooling Ceiling Fan(s), Central Air, Electric
Flooring Carpet, Ceramic Tile, Hardwood
Fireplaces Number 1
Fireplaces Type Factory Built, Family Room
Window Features Double Pane Windows,Insulated Windows
Appliance Dishwasher, Electric Water Heater, Microwave, Refrigerator
Laundry In Hall, Laundry Room, Mud Room
Exterior
Exterior Feature Private Yard
Parking Features Attached, Driveway, Garage, Garage Door Opener, Garage Faces Side
Garage Spaces 2.0
Fence Back Yard, Fenced
Pool None
Community Features Homeowners Assoc, Playground, Pool
Utilities Available Cable Available, Underground Utilities
Waterfront Description None
View Trees/Woods
Roof Type Composition
Street Surface Concrete
Accessibility None
Handicap Access None
Porch Deck, Front Porch, Screened
Total Parking Spaces 2
Private Pool false
Building
Lot Description Private, Sloped
Story Two
Foundation Block
Sewer Septic Tank
Water Public
Architectural Style Craftsman, Traditional
Level or Stories Two
Structure Type Brick Front,Cement Siding,Concrete
New Construction No
Construction Status Resale
Schools
Elementary Schools Cartersville
Middle Schools Cartersville
High Schools Cartersville
Others
HOA Fee Include Maintenance Grounds,Swim
Senior Community no
Restrictions true
Tax ID C077 0006 198
Ownership Fee Simple
Financing no
Special Listing Condition None
Read Less

Bought with Keller Williams Realty Northwest, LLC.



