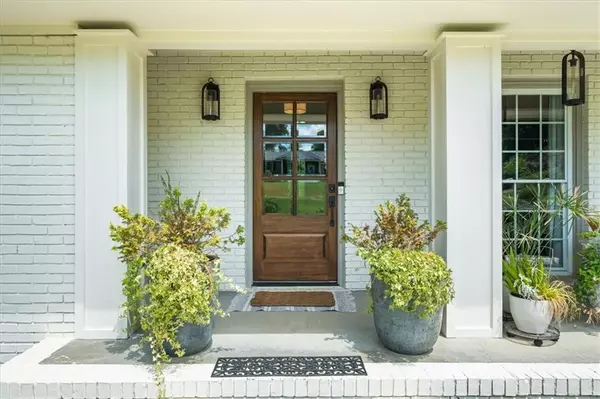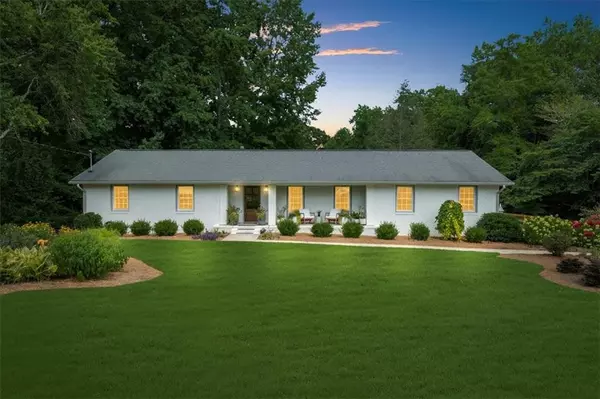For more information regarding the value of a property, please contact us for a free consultation.
305 Mountain Brook RD Cumming, GA 30040
Want to know what your home might be worth? Contact us for a FREE valuation!

Our team is ready to help you sell your home for the highest possible price ASAP
Key Details
Sold Price $697,900
Property Type Single Family Home
Sub Type Single Family Residence
Listing Status Sold
Purchase Type For Sale
Square Footage 3,148 sqft
Price per Sqft $221
Subdivision Mountain Brook
MLS Listing ID 7420652
Sold Date 08/07/24
Style Ranch
Bedrooms 4
Full Baths 4
Construction Status Resale
HOA Y/N No
Originating Board First Multiple Listing Service
Year Built 1969
Annual Tax Amount $3,556
Tax Year 2023
Lot Size 0.590 Acres
Acres 0.59
Property Description
This RANCH is like what you would see in BUCKHEAD at a much higher price! A perfect blend of modern comfort and timeless charm! There is so much charming curb appeal from the inviting front porch. Total renovation with a finished basement, with a full-size kitchen. This RANCH is in a great location downtown Cumming. Short golf cart rides to the new City Center. The custom kitchen has beautiful granite countertops as well as a backsplash. Appliances are upgraded to Kitchenaid. You will also find a built-in wine cooler. All the baths have been completed to new construction standards. This home is perfect for someone wanting a separate space for an In Law Suite. Another idea is a nice pool in the big backyard and the basement could be used for entertaining. Also, a nice walk-in shower after you come in from your dip in the pool. There are so many ideas for using the space that has been updated. The landscaping is amazing. Beautiful hydrangeas, thick sod that was professionally done. Home sets on almost 1/2 acre. Oh, I didn't mention the brand-new concrete driveway. And this is only the start of what you will see viewing this property. Designer touches everywhere you turn. NO HOA. The established neighborhood has multiple renovated homes.
Location
State GA
County Forsyth
Lake Name None
Rooms
Bedroom Description Master on Main
Other Rooms Outbuilding
Basement Daylight, Exterior Entry, Finished Bath, Full, Interior Entry, Walk-Out Access
Main Level Bedrooms 2
Dining Room Open Concept, Separate Dining Room
Interior
Interior Features Double Vanity, High Speed Internet, Walk-In Closet(s)
Heating Central, Forced Air, Natural Gas, Zoned
Cooling Ceiling Fan(s), Central Air, Dual, Zoned
Flooring Vinyl
Fireplaces Number 2
Fireplaces Type Basement, Brick, Family Room, Living Room
Window Features Wood Frames
Appliance Dishwasher, Disposal, Dryer, Microwave, Range Hood, Refrigerator, Self Cleaning Oven, Tankless Water Heater, Washer
Laundry Electric Dryer Hookup, Laundry Room, Lower Level, Main Level
Exterior
Exterior Feature Private Entrance, Private Yard
Parking Features Attached, Garage, Garage Door Opener, Kitchen Level, Level Driveway
Garage Spaces 2.0
Fence Back Yard, Fenced
Pool None
Community Features None
Utilities Available Cable Available, Electricity Available, Natural Gas Available, Phone Available, Sewer Available, Water Available
Waterfront Description None
View Trees/Woods
Roof Type Composition,Ridge Vents
Street Surface Asphalt,Concrete,Paved
Accessibility Accessible Closets
Handicap Access Accessible Closets
Porch Deck, Front Porch, Patio
Private Pool false
Building
Lot Description Back Yard, Cul-De-Sac, Front Yard, Landscaped, Level, Private
Story Two
Foundation Concrete Perimeter
Sewer Public Sewer
Water Public
Architectural Style Ranch
Level or Stories Two
Structure Type Brick 4 Sides
New Construction No
Construction Status Resale
Schools
Elementary Schools Cumming
Middle Schools Otwell
High Schools Forsyth Central
Others
Senior Community no
Restrictions false
Tax ID C23 015
Special Listing Condition None
Read Less

Bought with Atlanta Fine Homes Sotheby's International
GET MORE INFORMATION




