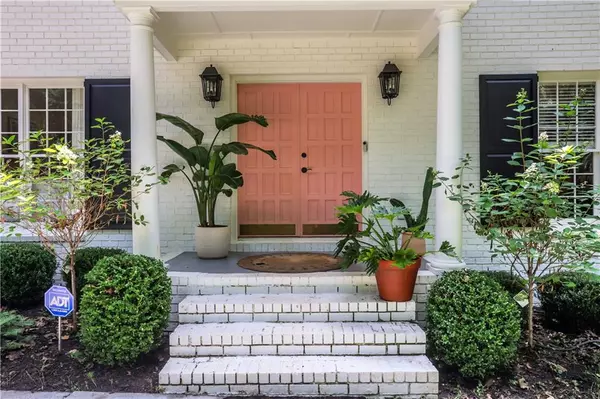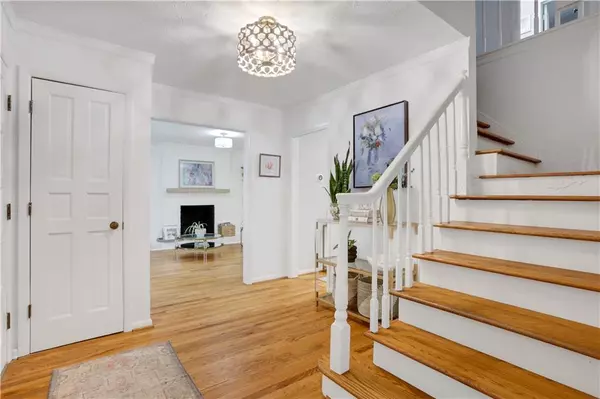For more information regarding the value of a property, please contact us for a free consultation.
5501 Valley Brook RD SE Mableton, GA 30126
Want to know what your home might be worth? Contact us for a FREE valuation!

Our team is ready to help you sell your home for the highest possible price ASAP
Key Details
Sold Price $535,000
Property Type Single Family Home
Sub Type Single Family Residence
Listing Status Sold
Purchase Type For Sale
Square Footage 2,494 sqft
Price per Sqft $214
Subdivision Pebblebrook Acres
MLS Listing ID 7409787
Sold Date 08/05/24
Style Traditional
Bedrooms 4
Full Baths 2
Half Baths 1
Construction Status Resale
HOA Y/N No
Originating Board First Multiple Listing Service
Year Built 1972
Annual Tax Amount $4,017
Tax Year 2023
Lot Size 10,193 Sqft
Acres 0.234
Property Description
Just minutes from Whitfield Academy, this stunning 4-bedroom, 2.5-bath residence offers just under 2,500 square feet of seamless living space. The main floor features an updated kitchen with white cabinetry, stainless steel appliances, Granite counters, a walk-in pantry, and a breakfast room. Adjacent is a formal dining perfect for family gatherings, a spacious living room, and sunroom, all flooded with natural light. An additional room serves as a flex space perfect for an office, playroom, or gym. The main level also includes a convenient half bath and a laundry room equipped with a sink and ample storage. Upstairs, you'll find all four bedrooms, including the luxurious master suite with a walk-in closet, double vanity, and a spacious shower. The beautifully landscaped walkout backyard features a patio overlooking the garden, providing the perfect outdoor retreat. In an ideal location close to the Battery, Cumberland Mall, Silver Comet Trail, and endless shopping and dining in Smyrna/Vinings, you don't want to miss this one!
Location
State GA
County Cobb
Lake Name None
Rooms
Bedroom Description Other
Other Rooms Shed(s)
Basement Crawl Space
Dining Room Separate Dining Room
Interior
Interior Features Crown Molding, Double Vanity, Entrance Foyer, Walk-In Closet(s)
Heating Forced Air, Natural Gas
Cooling Ceiling Fan(s), Central Air
Flooring Ceramic Tile, Hardwood
Fireplaces Number 1
Fireplaces Type Living Room, Masonry
Window Features None
Appliance Dishwasher, Disposal, Gas Oven, Gas Range, Gas Water Heater, Range Hood, Refrigerator
Laundry Laundry Room, Main Level
Exterior
Exterior Feature Garden, Private Yard, Storage, Other
Parking Features Garage
Garage Spaces 2.0
Fence Back Yard, Privacy, Wood
Pool None
Community Features Near Schools, Near Shopping, Near Trails/Greenway
Utilities Available Cable Available, Electricity Available, Natural Gas Available, Sewer Available, Water Available
Waterfront Description None
View Trees/Woods
Roof Type Composition
Street Surface Paved
Accessibility None
Handicap Access None
Porch Deck, Front Porch
Private Pool false
Building
Lot Description Back Yard, Sloped
Story Two
Foundation None
Sewer Septic Tank
Water Public
Architectural Style Traditional
Level or Stories Two
Structure Type Brick 4 Sides
New Construction No
Construction Status Resale
Schools
Elementary Schools Clay-Harmony Leland
Middle Schools Lindley
High Schools Pebblebrook
Others
Senior Community no
Restrictions false
Tax ID 17053900310
Special Listing Condition None
Read Less

Bought with Keller Williams Realty Cityside
GET MORE INFORMATION




