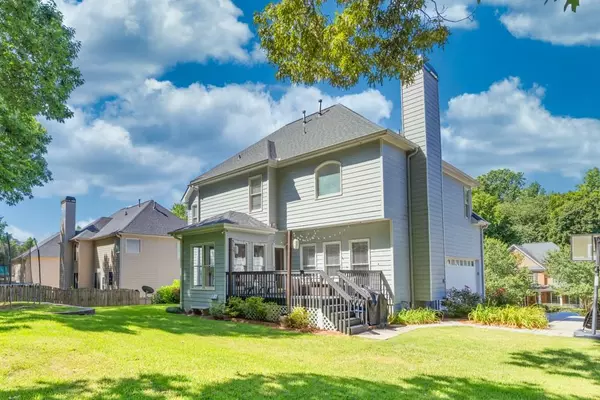For more information regarding the value of a property, please contact us for a free consultation.
2280 Turtle Creek WAY Lawrenceville, GA 30043
Want to know what your home might be worth? Contact us for a FREE valuation!

Our team is ready to help you sell your home for the highest possible price ASAP
Key Details
Sold Price $568,500
Property Type Single Family Home
Sub Type Single Family Residence
Listing Status Sold
Purchase Type For Sale
Square Footage 3,873 sqft
Price per Sqft $146
Subdivision Turtle Creek Lake
MLS Listing ID 7391547
Sold Date 07/23/24
Style Traditional
Bedrooms 5
Full Baths 3
Half Baths 1
Construction Status Resale
HOA Fees $750
HOA Y/N Yes
Originating Board First Multiple Listing Service
Year Built 2001
Annual Tax Amount $6,755
Tax Year 2023
Lot Size 10,890 Sqft
Acres 0.25
Property Description
Welcome Home to this charming 5-bedroom, 3.5-bathroom home that offers a harmonious blend of traditional architectural elements and contemporary updates. Step inside to the bright, open and airy 2-story foyer entry with gleaming hardwood floors. Off the foyer entry you'll find a formal living room and dining room. The RENOVATED Kitchen is seamlessly connected to the family room and breakfast nook, perfect for family gatherings and entertaining. The KITCHEN was UPDATED in 2023 with quartz countertops, custom island featuring a workstation sink, high-end backsplash and stainless steel appliances. The breakfast nook features large windows that let in plenty of natural light and overlooks the backyard. The family room features a cozy fireplace anchored by custom bookshelves and cabinetry. An UPDATED half bath completes the main level. Travel upstairs to the primary suite w/ a RENOVATED ensuite, 3 secondary bedrooms and a full bathroom. The oversized primary suite features trey ceilings, a sitting area, 3 walk-in closets and an ALLURING ensuite that was REMODELED in 2023 with dual vanities, soaking tub, separate glass enclosed shower with dual shower heads and a speaker vent. The secondary bedrooms are generously-sized making each room inviting for family and guests. The shared full bathroom features dual vanities and ample cabinetry for storage, and a tub/shower combo. Travel to the FINISHED BASEMENT that features a media room, game/flex room, office space, bedroom and a full bath. The basement was beautifully constructed with all the modern touches and features trey ceilings and hardwood flooring throughout. Step outside to your backyard oasis featuring a custom deck perfect for relaxation or family gatherings. This professionally landscaped yard provides the perfect balance between outdoor enjoyment and ease of care. NEW ROOF and NEW HVAC installed in 2018. KITCHEN and BATHROOMS RENOVATED in 2023. This Community offers a playground, swimming pool with on-duty Lifeguard, tennis & pickle ball courts, covered pavilion, sidewalks, a stocked lake for fishing with a picnic area, and hosts several annual events for the community. All of this in the active swim/tennis neighborhood of Turtle Creek in Mountain View schools with easy access to I-85, 316, Gwinnett County airport, the Mall of Georgia, the new Exchange at Gwinnett featuring Top Golf, Andretti Racing and the Gwinnett Stripers stadium. This Home is a MUST see and is minutes to everything yet peacefully tucked away.
Location
State GA
County Gwinnett
Lake Name None
Rooms
Bedroom Description Oversized Master,Sitting Room
Other Rooms None
Basement Daylight, Exterior Entry, Finished, Finished Bath, Full, Interior Entry
Dining Room Open Concept, Separate Dining Room
Interior
Interior Features Crown Molding, Double Vanity, Entrance Foyer 2 Story, Tray Ceiling(s), Walk-In Closet(s)
Heating Central, Zoned
Cooling Ceiling Fan(s), Central Air, Zoned
Flooring Carpet, Hardwood
Fireplaces Number 1
Fireplaces Type Family Room, Gas Starter
Window Features Double Pane Windows,Insulated Windows
Appliance Dishwasher, Disposal, Electric Cooktop, Gas Water Heater, Microwave
Laundry Laundry Room, Upper Level
Exterior
Exterior Feature Private Yard
Parking Features Garage, Garage Door Opener, Garage Faces Side, Kitchen Level
Garage Spaces 2.0
Fence None
Pool None
Community Features Clubhouse, Curbs, Fishing, Homeowners Assoc, Lake, Near Schools, Near Shopping, Playground, Pool, Sidewalks, Street Lights, Tennis Court(s)
Utilities Available Cable Available, Electricity Available, Natural Gas Available, Phone Available, Sewer Available, Underground Utilities, Water Available
Waterfront Description None
View Trees/Woods
Roof Type Composition
Street Surface Paved
Accessibility None
Handicap Access None
Porch Enclosed
Private Pool false
Building
Lot Description Back Yard, Front Yard
Story Two
Foundation Concrete Perimeter
Sewer Public Sewer
Water Public
Architectural Style Traditional
Level or Stories Two
Structure Type Brick Front,HardiPlank Type
New Construction No
Construction Status Resale
Schools
Elementary Schools Freeman'S Mill
Middle Schools Twin Rivers
High Schools Mountain View
Others
HOA Fee Include Maintenance Grounds,Reserve Fund,Swim,Tennis
Senior Community no
Restrictions false
Tax ID R7056 190
Special Listing Condition None
Read Less

Bought with Virtual Properties Realty.com



