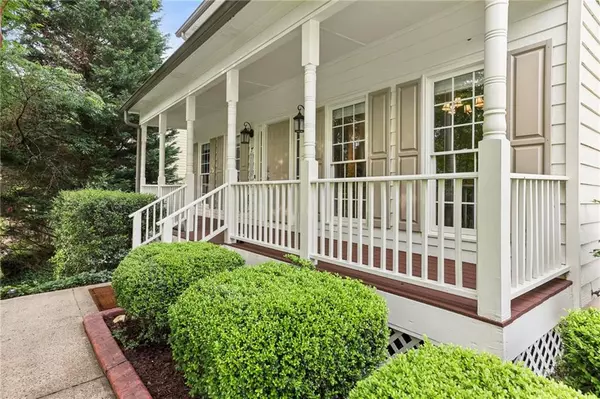For more information regarding the value of a property, please contact us for a free consultation.
4040 Chestnut Springs CT Cumming, GA 30041
Want to know what your home might be worth? Contact us for a FREE valuation!

Our team is ready to help you sell your home for the highest possible price ASAP
Key Details
Sold Price $500,000
Property Type Single Family Home
Sub Type Single Family Residence
Listing Status Sold
Purchase Type For Sale
Square Footage 2,842 sqft
Price per Sqft $175
Subdivision Chestnut Springs
MLS Listing ID 7372714
Sold Date 07/16/24
Style Traditional
Bedrooms 4
Full Baths 2
Half Baths 1
Construction Status Resale
HOA Y/N No
Originating Board First Multiple Listing Service
Year Built 1996
Annual Tax Amount $4,870
Tax Year 2023
Lot Size 0.460 Acres
Acres 0.46
Property Description
Welcome Home to this 2 story home nestled in a serene cul-de-sac in coveted Chestnut Springs. This bright and sunny home has what you are looking for in Cumming- Close to shopping at The Collection or enjoy Halycon's premier shopping, dining and attractions just minutes away! New Carpet in main living areas! Charming and private front porch is perfect for sipping your morning coffee or relaxing after work. The vaulted foyer opens up to the front office and formal dining room perfect for entertaining. The kitchen has a breakfast bar, breakfast nook in a bay window and the open concept living room is complete with a gas fireplace. The back deck is just waiting for you to invite friends over for a barbeque! The tree lined and fenced private back yard has just the perfect spot for a fire pit! This house has a finished basement for additional living, working or relaxing. Plenty of basement storage space and additional storage space in the oversized 2 car garage. You'll love the lush mature landscaping surrounding the home and the proximity to everything you need or want to explore close by.
This is a rare opportunity to live close to shopping at The Collection and fabulous shopping & dining at Halycyon! Easy commute to Northside Forsyth and access to the highways to zip anywhere in South Forsyth!
This house is in Daves Creek Elem and South Forsyth Middle and High School.
Location
State GA
County Forsyth
Lake Name None
Rooms
Bedroom Description Oversized Master,Other
Other Rooms None
Basement Daylight, Finished
Dining Room Separate Dining Room
Interior
Interior Features Bookcases, High Ceilings 9 ft Main, Walk-In Closet(s)
Heating Central, Forced Air, Heat Pump, Natural Gas
Cooling Ceiling Fan(s), Central Air
Flooring Carpet, Ceramic Tile, Hardwood
Fireplaces Number 1
Fireplaces Type Blower Fan, Factory Built, Gas Log, Living Room
Window Features Bay Window(s)
Appliance Dishwasher, Gas Range
Laundry Other
Exterior
Exterior Feature Garden, Private Yard
Parking Features Garage, Garage Faces Side
Garage Spaces 2.0
Fence Back Yard, Fenced
Pool None
Community Features Other
Utilities Available Electricity Available, Natural Gas Available, Water Available
Waterfront Description None
View Trees/Woods, Other
Roof Type Composition
Street Surface Paved
Accessibility None
Handicap Access None
Porch Deck, Rear Porch
Private Pool false
Building
Lot Description Back Yard, Cul-De-Sac, Landscaped, Private, Wooded
Story Two
Foundation Slab
Sewer Septic Tank
Water Public
Architectural Style Traditional
Level or Stories Two
Structure Type Blown-In Insulation,Wood Siding
New Construction No
Construction Status Resale
Schools
Elementary Schools Daves Creek
Middle Schools South Forsyth
High Schools South Forsyth
Others
Senior Community no
Restrictions false
Tax ID 156 067
Special Listing Condition None
Read Less

Bought with Sekhars Realty, LLC.
GET MORE INFORMATION




