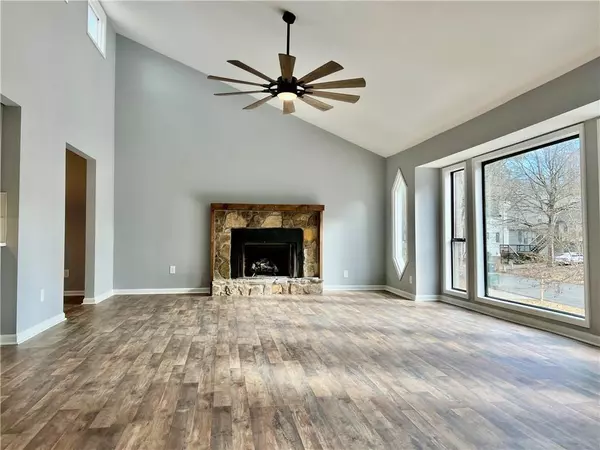For more information regarding the value of a property, please contact us for a free consultation.
210 Saint Simons CV Lawrenceville, GA 30044
Want to know what your home might be worth? Contact us for a FREE valuation!

Our team is ready to help you sell your home for the highest possible price ASAP
Key Details
Sold Price $442,500
Property Type Single Family Home
Sub Type Single Family Residence
Listing Status Sold
Purchase Type For Sale
Square Footage 2,500 sqft
Price per Sqft $177
Subdivision River Bridge
MLS Listing ID 7383921
Sold Date 07/08/24
Style Contemporary,Modern
Bedrooms 5
Full Baths 3
Construction Status Updated/Remodeled
HOA Y/N No
Originating Board First Multiple Listing Service
Year Built 1986
Annual Tax Amount $3,556
Tax Year 2023
Lot Size 0.330 Acres
Acres 0.33
Property Description
Incredible Renovated 5 BEDROOM Home in Excellent School District!! Welcome inside to an oversized living room bathed in natural light & warmed by a stacked stone fireplace! Completely updated kitchen with new cabinets, quartz counters, tile backsplash, SS apron front sink, & SS appliances!! Separate dining room with space for ALL your guests and a lovely bay window seat! Laminate wood floors throughout main living areas and bedrooms! Bright & Spacious master bedroom with walk in closet and bay window seat! Master bath features custom tiled shower, double sink vanity, & tile floor! Brand new bathtubs, vanities, toilets, & tile surrounds in 2 guest bathrooms!!! Entire home has all new outlets, light switches, light fixtures, & plumbing fixtures!!! Lower level bedrooms are extremely large with one featuring two walk in closets!!! All new exterior doors & garage doors!! Over half of the windows have been replaced! New water heater with expansion tank! Newer HVAC system with Nest thermostat & new air return/register grills! Huge garage with tons of space offers new doors & Openers!! Crawl space waterproofed with new vapor barrier! All Exterior siding/trim repaired and freshly painted!! Brand new Front porch steps/landing! Back yard features 3 levels of decks all brand new!!! Quiet fenced back yard! This home will not last long!!!!
Location
State GA
County Gwinnett
Lake Name None
Rooms
Bedroom Description Oversized Master
Other Rooms None
Basement Crawl Space, Driveway Access, Exterior Entry, Finished Bath, Interior Entry
Dining Room Seats 12+, Separate Dining Room
Interior
Interior Features Disappearing Attic Stairs, Entrance Foyer 2 Story, Low Flow Plumbing Fixtures, Recessed Lighting, Walk-In Closet(s)
Heating Central, Forced Air, Natural Gas
Cooling Ceiling Fan(s), Central Air
Flooring Carpet, Ceramic Tile, Laminate
Fireplaces Number 1
Fireplaces Type Gas Log, Gas Starter, Living Room
Window Features Bay Window(s),Double Pane Windows,Insulated Windows
Appliance Dishwasher, Disposal, Electric Range, ENERGY STAR Qualified Appliances, Microwave, Refrigerator, Self Cleaning Oven
Laundry In Kitchen, Laundry Closet, Main Level
Exterior
Exterior Feature Rain Gutters
Garage Driveway, Garage, Garage Faces Front, Level Driveway
Garage Spaces 2.0
Fence Back Yard
Pool None
Community Features None
Utilities Available Cable Available, Electricity Available, Natural Gas Available, Phone Available, Sewer Available, Water Available
Waterfront Description None
View Trees/Woods
Roof Type Composition
Street Surface Asphalt
Accessibility None
Handicap Access None
Porch Covered, Deck, Front Porch
Parking Type Driveway, Garage, Garage Faces Front, Level Driveway
Private Pool false
Building
Lot Description Back Yard, Creek On Lot, Level
Story Multi/Split
Foundation Slab
Sewer Public Sewer
Water Public
Architectural Style Contemporary, Modern
Level or Stories Multi/Split
Structure Type HardiPlank Type
New Construction No
Construction Status Updated/Remodeled
Schools
Elementary Schools Craig
Middle Schools Five Forks
High Schools Brookwood
Others
Senior Community no
Restrictions false
Tax ID R5019 082
Special Listing Condition None
Read Less

Bought with International Real Estate Dream, LLC.
GET MORE INFORMATION




