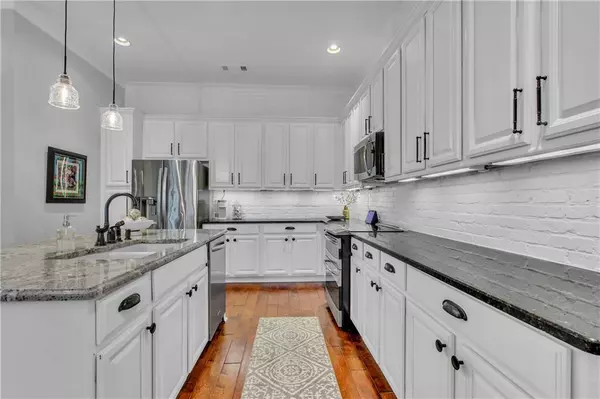For more information regarding the value of a property, please contact us for a free consultation.
360 Chambers ST #103 Woodstock, GA 30188
Want to know what your home might be worth? Contact us for a FREE valuation!

Our team is ready to help you sell your home for the highest possible price ASAP
Key Details
Sold Price $544,400
Property Type Condo
Sub Type Condominium
Listing Status Sold
Purchase Type For Sale
Square Footage 1,691 sqft
Price per Sqft $321
Subdivision Woodstock Downtown
MLS Listing ID 7379588
Sold Date 06/21/24
Style Mid-Rise (up to 5 stories)
Bedrooms 2
Full Baths 2
Half Baths 1
Construction Status Resale
HOA Fees $87
HOA Y/N Yes
Originating Board First Multiple Listing Service
Year Built 2007
Annual Tax Amount $5,209
Tax Year 2023
Property Description
Located in the heart of Downtown Woodstock! Gorgeous updated 2-bedroom 2.5-bathroom condo in the popular Chambers Street building. Voted one of the best places to live, you will have everything you need just steps away from your condo. The interior is an inviting open-concept layout, featuring a meticulously updated kitchen that blends functionality with modern elegance. New HVAC, new roof, and new water heater. The charm of the condo is further accentuated by exposed brick walls in the great room and dining area. There are two primary suites and a half bath for your guests. The bonus of the added double windows help alleviates any downtown noises! Don't miss the private amphitheater, park and firepits behind the building and make sure you check out the residents only resort style pool. This unit also comes with 2 parking spaces. Downtown Woodstock has so much to offer just to name a few: local trails, dog parks, restaurants, coffee shops, bars, live music, shopping, and top-rated schools. (These make great rental units)
Location
State GA
County Cherokee
Lake Name None
Rooms
Bedroom Description Double Master Bedroom,Master on Main,Roommate Floor Plan
Other Rooms Garage(s), Gazebo, Other
Basement None
Main Level Bedrooms 2
Dining Room Great Room, Open Concept
Interior
Interior Features Double Vanity, Entrance Foyer, High Speed Internet, Walk-In Closet(s), Other
Heating Central, Electric
Cooling Ceiling Fan(s), Central Air
Flooring Carpet, Ceramic Tile, Hardwood
Fireplaces Type None
Window Features Insulated Windows,Storm Window(s)
Appliance Dishwasher, Disposal, Double Oven, Dryer, Electric Range, Microwave, Refrigerator, Washer
Laundry In Hall
Exterior
Exterior Feature Private Entrance, Other
Parking Features Assigned, Covered, Drive Under Main Level, Garage Faces Rear, See Remarks, Underground
Fence Back Yard
Pool None
Community Features Dog Park, Gated, Homeowners Assoc, Near Public Transport, Near Schools, Near Shopping, Near Trails/Greenway, Park, Playground, Pool, Restaurant, Sidewalks
Utilities Available Cable Available, Electricity Available, Phone Available, Sewer Available, Underground Utilities, Water Available
Waterfront Description None
View City
Roof Type Tar/Gravel
Street Surface Paved
Accessibility None
Handicap Access None
Porch None
Total Parking Spaces 2
Private Pool false
Building
Lot Description Level
Story One
Foundation Brick/Mortar
Sewer Public Sewer
Water Public
Architectural Style Mid-Rise (up to 5 stories)
Level or Stories One
Structure Type Brick 4 Sides
New Construction No
Construction Status Resale
Schools
Elementary Schools Woodstock
Middle Schools Woodstock
High Schools Woodstock
Others
Senior Community no
Restrictions true
Tax ID 92N05A 126103
Ownership Condominium
Financing yes
Special Listing Condition None
Read Less

Bought with Bolst, Inc.



