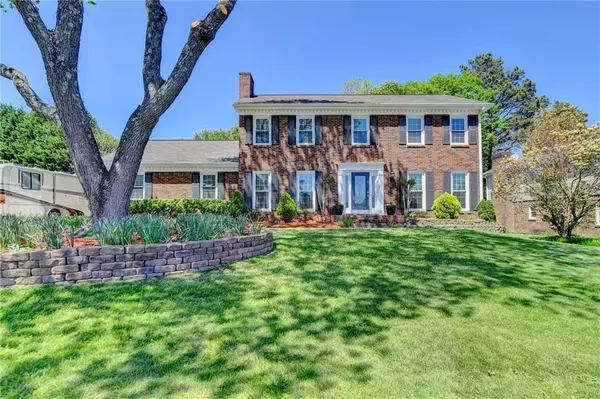For more information regarding the value of a property, please contact us for a free consultation.
1238 Summit Chase DR Snellville, GA 30078
Want to know what your home might be worth? Contact us for a FREE valuation!

Our team is ready to help you sell your home for the highest possible price ASAP
Key Details
Sold Price $425,000
Property Type Single Family Home
Sub Type Single Family Residence
Listing Status Sold
Purchase Type For Sale
Square Footage 2,318 sqft
Price per Sqft $183
Subdivision Summit Chase
MLS Listing ID 7376458
Sold Date 06/14/24
Style Traditional
Bedrooms 4
Full Baths 2
Half Baths 2
Construction Status Resale
HOA Fees $500
HOA Y/N Yes
Originating Board First Multiple Listing Service
Year Built 1979
Annual Tax Amount $792
Tax Year 2023
Lot Size 0.350 Acres
Acres 0.35
Property Description
This stunning 2 story home is move in ready. With a backyard Tropical Oasis. From the front you enter into a Foyer that has a den/family room on the left and a Living and Dining room on the right. When you walk through you go into a Chefs dream kitchen waiting on family dinners or ready for you to prepare meals for entertaining. Stained Cabinets with solid surface counters. Stainless Steel appliances. Double oven, warming drawer and gas cook top. Then you see the
hidden gem in the backyard. When you look out the back from the breakfast area it opens to a Tropical oasis with a covered patio that leads to a pool. There is a dollhouse/ storage space in the back upper corner. The landscaping puts you into a tropical paradise. The upstairs has 4 bedrooms and an office. You have 2 full baths. The Master Bath has been remodeled. This home is like being on vacation all the time just waiting for you.
Location
State GA
County Gwinnett
Lake Name None
Rooms
Bedroom Description Split Bedroom Plan,Other
Other Rooms Shed(s)
Basement Crawl Space
Dining Room Dining L, Separate Dining Room
Interior
Interior Features Beamed Ceilings, Bookcases, Disappearing Attic Stairs, Double Vanity, Entrance Foyer, His and Hers Closets
Heating Central, Forced Air, Natural Gas
Cooling Ceiling Fan(s), Central Air, Electric, Whole House Fan
Flooring Carpet, Laminate
Fireplaces Number 1
Fireplaces Type Family Room, Gas Log, Gas Starter, Masonry
Window Features Double Pane Windows,Insulated Windows
Appliance Disposal, Double Oven, Gas Cooktop, Gas Water Heater, Microwave, Range Hood, Refrigerator, Self Cleaning Oven
Laundry Laundry Room, Main Level
Exterior
Exterior Feature Awning(s), Courtyard, Garden, Private Yard, Rain Gutters
Parking Features Driveway, Garage, Garage Door Opener, Garage Faces Side, Kitchen Level, Storage
Garage Spaces 2.0
Fence Back Yard, Fenced, Privacy, Wood
Pool In Ground, Vinyl
Community Features Boating, Homeowners Assoc, Lake, Near Schools, Near Shopping, Playground, Sidewalks, Street Lights
Utilities Available Electricity Available, Natural Gas Available, Sewer Available, Underground Utilities, Water Available
Waterfront Description None
View Pool, Trees/Woods
Roof Type Composition,Shingle
Street Surface Asphalt
Accessibility None
Handicap Access None
Porch Covered, Deck, Patio, Rooftop
Private Pool false
Building
Lot Description Back Yard, Front Yard, Landscaped, Private, Sloped
Story Two
Foundation Block
Sewer Public Sewer
Water Public
Architectural Style Traditional
Level or Stories Two
Structure Type Brick Front,Frame,Vinyl Siding
New Construction No
Construction Status Resale
Schools
Elementary Schools Magill
Middle Schools Grace Snell
High Schools South Gwinnett
Others
Senior Community no
Restrictions false
Tax ID R5093 036
Special Listing Condition None
Read Less

Bought with Keller Williams Rlty Consultants



