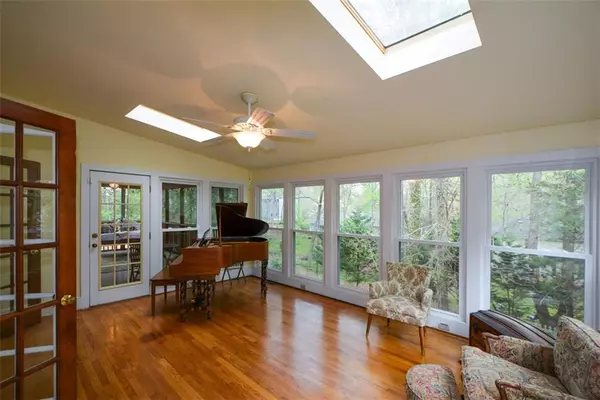For more information regarding the value of a property, please contact us for a free consultation.
33 Dunaire CT SW Mableton, GA 30126
Want to know what your home might be worth? Contact us for a FREE valuation!

Our team is ready to help you sell your home for the highest possible price ASAP
Key Details
Sold Price $450,000
Property Type Single Family Home
Sub Type Single Family Residence
Listing Status Sold
Purchase Type For Sale
Square Footage 2,532 sqft
Price per Sqft $177
Subdivision Glenleigh
MLS Listing ID 7359889
Sold Date 06/10/24
Style Traditional
Bedrooms 4
Full Baths 2
Half Baths 1
Construction Status Resale
HOA Fees $600
HOA Y/N Yes
Originating Board First Multiple Listing Service
Year Built 1988
Annual Tax Amount $3,343
Tax Year 2023
Lot Size 0.349 Acres
Acres 0.3494
Property Description
Welcome Home! This fantastic, move-in-ready home has been loved and well cared for. You will feel it as soon as you walk in the door. Tons of upgrades throughout the home include a renovated master bathroom suite, kitchen, new windows, inside paint, copper pipes (no poly in this home), electrical panel, and line. On the main floor, you will find a separate formal living area that can be used as a piano room, art room, or office. A very large separate dining room that can fit a large table, chairs, and buffet and still have room to entertain. The inviting kitchen offers quartz countertops, custom tile backsplash, painted wood cabinets, a pantry, coffee/tea bar area, and is open to the eat-in kitchen and living room. The open living room offers built-in bookshelves and a cozy fireplace. The double French doors open to a huge sunroom that you will find so relaxing and warm. There is a screened-in porch area right off the sunroom and you can also access the eat-in area. From the screened-in deck walk to your outdoor deck area. This home is the perfect floor plan for entertaining. Moving upstairs you will love the large master suite complete with a "hidden" door for your pets or just to use as storage. The master bathroom suite is beautiful and functional. It offers a spa-like feel with a double vanity with granite tops, travertine heated floors, a custom cabinet for a linen closet, an upscale soaking tub, a tile surround wall with glass tile, a custom-designed huge shower offers multiple shower heads, a granite bench, and builtins. Huge walk-in closet with custom shelves and drawers and functional jewelry drawers. New lighting, auto thermostat, and smart home ready. New vanity in hall bathroom with tiled floors and tile surround shower. The rocking chair front porch has been redone and spans the front of the home. The oversized 2-car garage offers a workshop area, shelving, lots of storage space, wire racks, and a workbench. This one-of-a-kind home is located in a culdesac! The landscaping is gorgeous and the backyard is partially fenced private and large enough to play football, baseball, or any other sport! Vapor barrier in crawl space.
Location
State GA
County Cobb
Lake Name None
Rooms
Bedroom Description Other
Other Rooms None
Basement None
Dining Room Separate Dining Room
Interior
Interior Features Entrance Foyer, Walk-In Closet(s)
Heating Forced Air, Natural Gas
Cooling Attic Fan, Ceiling Fan(s), Central Air
Flooring Carpet, Hardwood
Fireplaces Number 1
Fireplaces Type Factory Built, Family Room
Window Features Wood Frames
Appliance Dishwasher, Electric Cooktop, Electric Oven, Refrigerator
Laundry Laundry Closet
Exterior
Exterior Feature None
Parking Features Attached, Driveway, Garage, Garage Door Opener, Garage Faces Side
Garage Spaces 2.0
Fence Back Yard, Fenced
Pool None
Community Features Homeowners Assoc, Near Shopping, Near Trails/Greenway, Park, Pool, Street Lights, Tennis Court(s)
Utilities Available Cable Available, Electricity Available
Waterfront Description None
View Trees/Woods
Roof Type Composition
Street Surface Concrete
Accessibility None
Handicap Access None
Porch Patio, Rear Porch, Screened
Private Pool false
Building
Lot Description Back Yard
Story Two
Foundation Concrete Perimeter
Sewer Public Sewer
Water Public
Architectural Style Traditional
Level or Stories Two
Structure Type Frame
New Construction No
Construction Status Resale
Schools
Elementary Schools Mableton
Middle Schools Floyd
High Schools South Cobb
Others
HOA Fee Include Swim,Tennis
Senior Community no
Restrictions false
Tax ID 17018800700
Acceptable Financing Owner May Carry
Listing Terms Owner May Carry
Special Listing Condition None
Read Less

Bought with Berkshire Hathaway HomeServices Georgia Properties
GET MORE INFORMATION




