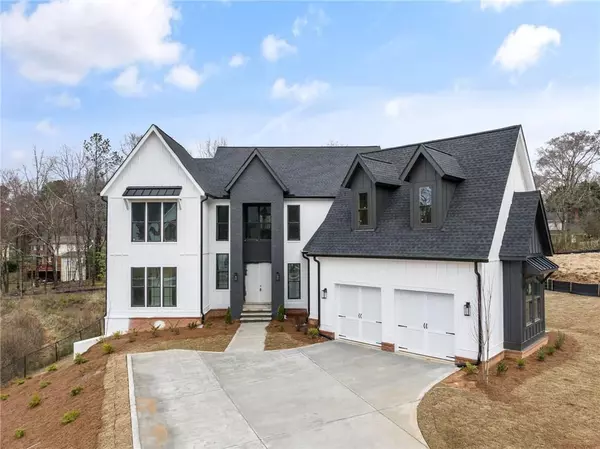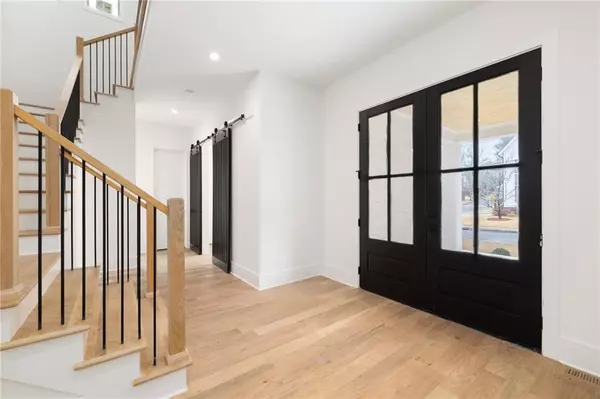For more information regarding the value of a property, please contact us for a free consultation.
3875 Town Farms DR Peachtree Corners, GA 30092
Want to know what your home might be worth? Contact us for a FREE valuation!

Our team is ready to help you sell your home for the highest possible price ASAP
Key Details
Sold Price $1,365,875
Property Type Single Family Home
Sub Type Single Family Residence
Listing Status Sold
Purchase Type For Sale
Square Footage 3,754 sqft
Price per Sqft $363
Subdivision Town Farms
MLS Listing ID 7358708
Sold Date 05/31/24
Style Contemporary,Craftsman,Farmhouse,Modern
Bedrooms 5
Full Baths 4
Construction Status New Construction
HOA Fees $500
HOA Y/N Yes
Originating Board First Multiple Listing Service
Year Built 2024
Annual Tax Amount $1,570
Tax Year 2023
Lot Size 0.370 Acres
Acres 0.37
Property Description
Welcome to this exquisite new construction home, situated in the esteemed Town Farms community of Peachtree Corners. With meticulous attention to detail and impeccable craftsmanship, this 5-bedroom, 4-bathroom residence embodies luxury living at its finest, boasting contemporary fixtures, breathtaking finishes, and an enviable location. Designed to seamlessly blend indoor and outdoor living, this home is a haven for entertainers. The expansive layout features a grand 2-story foyer, a sophisticated office, a formal dining room, a chef's kitchen, and a spacious family room with a sliding door leading to the covered outdoor porch. Convenience meets tranquility with the owner's suite located on the main level, offering a peaceful sanctuary complete with a generous walk-in closet and a spa-like en-suite bathroom featuring double vanities, a soaking tub, and an opulently tiled shower. The chef's kitchen is a culinary delight, boasting high-end appliances, custom cabinetry, elegant quartz countertops, a walk-in pantry, and a substantial center island. Upstairs, three additional secondary bedrooms await, each with its own walk-in closet. One bedroom features its own en-suite bathroom, while the remaining two share a jack-and-jill bathroom. Outside, the private backyard is meticulously landscaped and features a covered outdoor porch with a fireplace, providing a cozy retreat for outdoor gatherings. This prime location offers unparalleled convenience, with proximity to the Atlanta Athletic Club, the Forum, Dunwoody Village, Dunwoody Country Club, and Peachtree Corners Town Center. Don't miss the chance to call this elegant residence your own and experience the epitome of upscale living in Peachtree Corners.
Location
State GA
County Gwinnett
Lake Name None
Rooms
Bedroom Description Master on Main,Oversized Master
Other Rooms None
Basement Daylight, Unfinished
Main Level Bedrooms 1
Dining Room Seats 12+, Separate Dining Room
Interior
Interior Features Double Vanity, Entrance Foyer, High Ceilings 9 ft Upper, High Ceilings 10 ft Main, Walk-In Closet(s)
Heating Forced Air
Cooling Zoned
Flooring Hardwood
Fireplaces Number 2
Fireplaces Type Family Room, Outside
Window Features Double Pane Windows
Appliance Dishwasher, Disposal, Gas Range, Microwave, Range Hood
Laundry Laundry Room, Main Level
Exterior
Exterior Feature Private Yard, Rain Gutters
Garage Attached, Driveway, Garage, Garage Door Opener, Garage Faces Front
Garage Spaces 2.0
Fence None
Pool None
Community Features Country Club, Homeowners Assoc, Near Schools, Near Shopping, Park, Restaurant, Street Lights
Utilities Available Cable Available, Electricity Available, Natural Gas Available, Water Available
Waterfront Description None
View Trees/Woods
Roof Type Composition
Street Surface Paved
Accessibility None
Handicap Access None
Porch Covered, Patio
Parking Type Attached, Driveway, Garage, Garage Door Opener, Garage Faces Front
Private Pool false
Building
Lot Description Back Yard, Front Yard, Private
Story Three Or More
Foundation Slab
Sewer Public Sewer
Water Public
Architectural Style Contemporary, Craftsman, Farmhouse, Modern
Level or Stories Three Or More
Structure Type Brick Front,Frame
New Construction No
Construction Status New Construction
Schools
Elementary Schools Peachtree
Middle Schools Pinckneyville
High Schools Norcross
Others
Senior Community no
Restrictions false
Tax ID R6312 143
Special Listing Condition None
Read Less

Bought with Atlanta Fine Homes Sotheby's International
GET MORE INFORMATION




