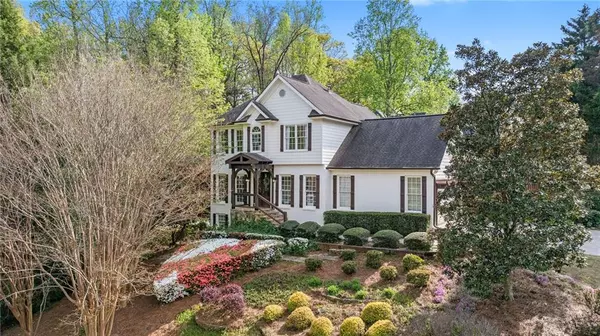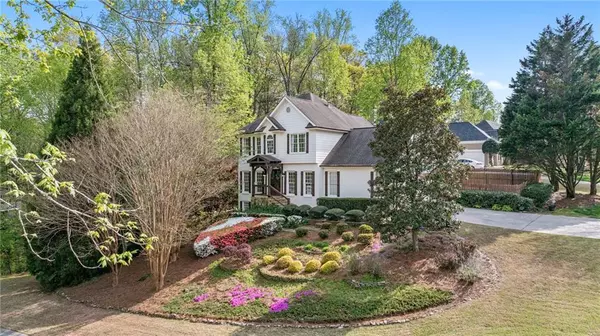For more information regarding the value of a property, please contact us for a free consultation.
4945 Ansley LN Cumming, GA 30040
Want to know what your home might be worth? Contact us for a FREE valuation!

Our team is ready to help you sell your home for the highest possible price ASAP
Key Details
Sold Price $545,000
Property Type Single Family Home
Sub Type Single Family Residence
Listing Status Sold
Purchase Type For Sale
Square Footage 2,593 sqft
Price per Sqft $210
Subdivision Sweetbriar
MLS Listing ID 7367275
Sold Date 05/06/24
Style Traditional
Bedrooms 4
Full Baths 3
Half Baths 1
Construction Status Resale
HOA Fees $670
HOA Y/N Yes
Originating Board First Multiple Listing Service
Year Built 1998
Annual Tax Amount $3,840
Tax Year 2023
Lot Size 0.530 Acres
Acres 0.53
Property Description
Welcome home to this 3-story stunner in coveted Sweetbriar neighborhood! Situated on a gorgeous .5+ acre wooded corner lot, this exquisite property offers timeless elegance of hardwood floors throughout the home, creating a warm and inviting ambiance. Whether you're entertaining guests or simply unwinding after a long day, the back deck and side paver patio provide the perfect setting for relaxation and outdoor gatherings. The heart of the home is the chef's kitchen, complete with custom soft-close cabinets, two ovens, gas range, built-in wine rack, and stylish glass uppers. Retreat to the tranquil Owner's suite, where a deep, angled tray ceiling and ample natural light create a peaceful haven. The renovated Owner's bathroom boasts a quartz-top double vanity, holders for your curling iron and blow dryer, and a luxurious double shower with frameless glass.The huge walk-in closet, complete with built-in drawers, offers plenty of storage space and organization options. The professionally landscaped yard is a true neighborhood showpiece, adorned with vibrant azaleas and other pops of color and lush greenery. A charming garden area in the backyard provides the perfect spot for cultivating your own flowers, fruits, and vegetables. Brick and cement siding ensure durability and low maintenance, while the finished basement adds versatility to the living space with an additional bedroom and full bathroom. The fenced backyard offers privacy and security, making it ideal for both kids and pets to play freely. Newer mechanicals further add to the turn-key charm of this home. Take advantage of the sought-after amenities of the Sweetbriar neighborhood, including a pool, tennis courts, and playground, all while enjoying the benefit of low Forsyth county taxes. With access to the award-winning West Forsyth School District, this home offers the perfect blend of luxury, comfort, and convenience.
Location
State GA
County Forsyth
Lake Name None
Rooms
Bedroom Description In-Law Floorplan
Other Rooms None
Basement Daylight, Exterior Entry, Finished, Finished Bath, Interior Entry, Walk-Out Access
Dining Room Separate Dining Room
Interior
Interior Features Crown Molding, Double Vanity, Entrance Foyer, High Ceilings 9 ft Main, High Speed Internet, Tray Ceiling(s), Walk-In Closet(s)
Heating Central, Natural Gas, Zoned
Cooling Ceiling Fan(s), Central Air, Electric, Electric Air Filter, Zoned
Flooring Ceramic Tile, Hardwood
Fireplaces Number 1
Fireplaces Type Brick, Family Room, Gas Starter
Window Features Double Pane Windows,Insulated Windows
Appliance Dishwasher, Double Oven, Gas Oven, Gas Range, Gas Water Heater, Microwave, Range Hood, Refrigerator, Self Cleaning Oven
Laundry Laundry Room, Upper Level
Exterior
Exterior Feature Awning(s), Lighting, Rain Gutters, Private Entrance
Garage Attached, Garage, Garage Door Opener, Garage Faces Side, Kitchen Level
Garage Spaces 2.0
Fence Back Yard, Wood
Pool None
Community Features Clubhouse, Homeowners Assoc, Near Schools, Playground, Pool, Street Lights
Utilities Available Cable Available, Electricity Available, Natural Gas Available, Phone Available, Underground Utilities, Water Available
Waterfront Description None
View Trees/Woods
Roof Type Composition,Ridge Vents,Shingle
Street Surface Paved
Accessibility None
Handicap Access None
Porch Covered, Front Porch, Patio, Rear Porch
Parking Type Attached, Garage, Garage Door Opener, Garage Faces Side, Kitchen Level
Private Pool false
Building
Lot Description Back Yard, Corner Lot, Cul-De-Sac, Front Yard, Landscaped
Story Three Or More
Foundation Concrete Perimeter
Sewer Septic Tank
Water Public
Architectural Style Traditional
Level or Stories Three Or More
Structure Type Brick Front,Cement Siding,HardiPlank Type
New Construction No
Construction Status Resale
Schools
Elementary Schools Sawnee
Middle Schools Hendricks
High Schools West Forsyth
Others
HOA Fee Include Reserve Fund,Swim,Tennis
Senior Community no
Restrictions true
Tax ID 033 197
Acceptable Financing Cash, Conventional, FHA, VA Loan
Listing Terms Cash, Conventional, FHA, VA Loan
Special Listing Condition None
Read Less

Bought with EXP Realty, LLC.
GET MORE INFORMATION




