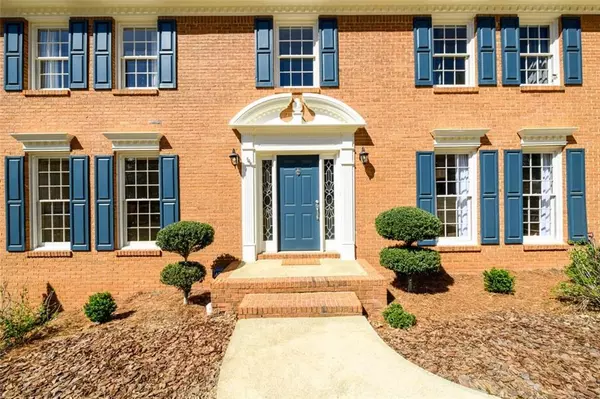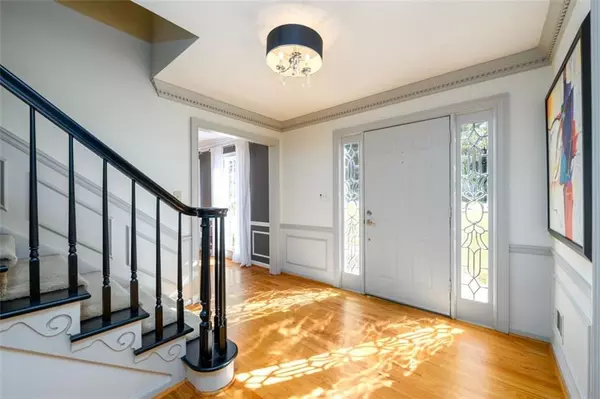For more information regarding the value of a property, please contact us for a free consultation.
3340 ARBORWOODS DR Alpharetta, GA 30022
Want to know what your home might be worth? Contact us for a FREE valuation!

Our team is ready to help you sell your home for the highest possible price ASAP
Key Details
Sold Price $700,000
Property Type Single Family Home
Sub Type Single Family Residence
Listing Status Sold
Purchase Type For Sale
Square Footage 2,838 sqft
Price per Sqft $246
Subdivision Hartridge
MLS Listing ID 7359159
Sold Date 04/22/24
Style Colonial
Bedrooms 4
Full Baths 2
Half Baths 1
Construction Status Resale
HOA Fees $900
HOA Y/N Yes
Originating Board First Multiple Listing Service
Year Built 1988
Annual Tax Amount $4,360
Tax Year 2023
Lot Size 0.370 Acres
Acres 0.37
Property Description
Welcome to Hartridge Subdivision in Johns Creek! Nestled within this picturesque community lies a charming two-story brick home that embodies the essence of tradition and modern comfort. This property has four bedrooms and two and a half baths, this residence offers spacious living accommodations ideal for families seeking both functionality and elegance. Step inside to discover a well-appointed interior featuring ample natural light, inviting you to unwind in the cozy ambiance of each room. The main floor greets you with a warm foyer leading to versatile living spaces, including a gracious living room perfect for entertaining guests or simply relaxing by the fireplace in the great room. Adjacent to the living room, the kitchen awaits, equipped with modern appliances, ample cabinetry, and a convenient breakfast nook overlooking the scenic backyard. Ascend the staircase to find a tranquil retreat in the form of four generously sized bedrooms, each offering comfort and privacy. The primary suite presents a serene oasis, complete with a luxurious ensuite bath featuring dual vanities, a soaking tub, and a separate shower. The Primary bathroom has just been fully renovated. Mirrors and shower doors have been ordered and will be installed. Three additional bedrooms share access to a well-appointed full bath, ensuring convenience for family members and guests alike. Outside, the charm of Hartridge Subdivision continues with a beautifully landscaped yard and a serene setting that beckons you to enjoy the outdoors. Whether you're hosting gatherings on the deck or simply savoring quiet moments in the shade of mature trees, this scenic property offers the perfect backdrop for creating lasting memories. Don’t miss your opportunity to experience the allure of this area with shopping, dining and recreational amenities for those seeking a blend of tranquility and convenience.
Location
State GA
County Fulton
Lake Name None
Rooms
Bedroom Description Other
Other Rooms Garage(s)
Basement Daylight, Exterior Entry, Interior Entry, Unfinished
Dining Room Separate Dining Room
Interior
Interior Features High Speed Internet, His and Hers Closets, Walk-In Closet(s)
Heating Central, Natural Gas
Cooling Central Air
Flooring Carpet, Hardwood
Fireplaces Number 1
Fireplaces Type Family Room
Window Features None
Appliance Dishwasher, Disposal, Electric Cooktop, Electric Oven, Gas Water Heater, Microwave, Refrigerator
Laundry Main Level
Exterior
Exterior Feature Gas Grill, Rear Stairs
Parking Features Garage Door Opener, Garage
Garage Spaces 2.0
Fence None
Pool None
Community Features Homeowners Assoc, Near Trails/Greenway, Pickleball, Pool, Tennis Court(s), Near Schools
Utilities Available Cable Available, Electricity Available, Natural Gas Available, Phone Available, Sewer Available, Underground Utilities, Water Available
Waterfront Description None
View Other
Roof Type Shingle
Street Surface Asphalt
Accessibility None
Handicap Access None
Porch Deck, Front Porch, Patio, Rear Porch
Private Pool false
Building
Lot Description Back Yard, Landscaped, Front Yard
Story Three Or More
Foundation Concrete Perimeter
Sewer Public Sewer
Water Public
Architectural Style Colonial
Level or Stories Three Or More
Structure Type Brick 3 Sides,Cement Siding
New Construction No
Construction Status Resale
Schools
Elementary Schools Hillside
Middle Schools Haynes Bridge
High Schools Centennial
Others
HOA Fee Include Maintenance Grounds,Swim,Tennis
Senior Community no
Restrictions true
Tax ID 12 319208920263
Acceptable Financing Cash, Conventional, FHA, VA Loan
Listing Terms Cash, Conventional, FHA, VA Loan
Special Listing Condition None
Read Less

Bought with Compass
GET MORE INFORMATION




