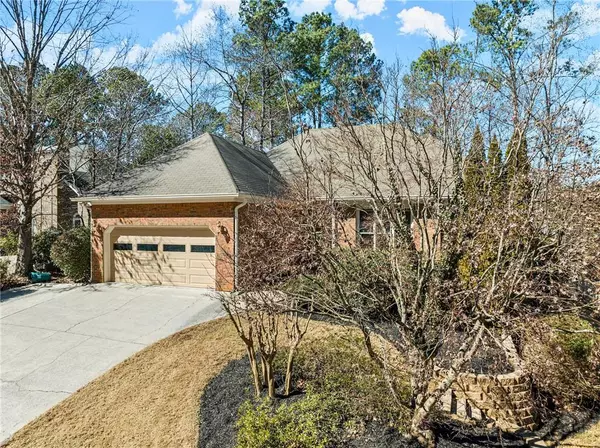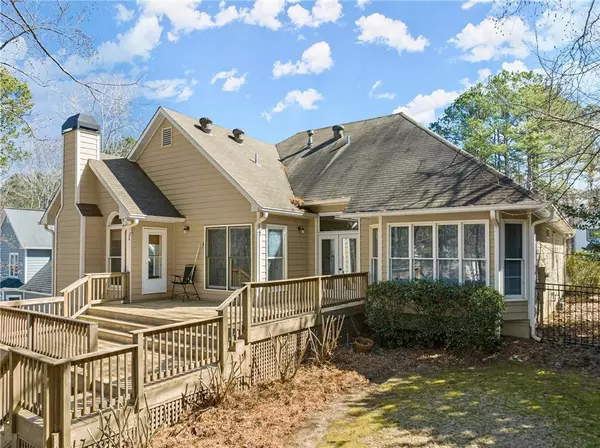For more information regarding the value of a property, please contact us for a free consultation.
3127 Sandhurst DR Woodstock, GA 30189
Want to know what your home might be worth? Contact us for a FREE valuation!

Our team is ready to help you sell your home for the highest possible price ASAP
Key Details
Sold Price $522,600
Property Type Single Family Home
Sub Type Single Family Residence
Listing Status Sold
Purchase Type For Sale
Square Footage 3,660 sqft
Price per Sqft $142
Subdivision Eagle Watch
MLS Listing ID 7340673
Sold Date 03/07/24
Style A-Frame
Bedrooms 4
Full Baths 3
Half Baths 1
Construction Status Resale
HOA Fees $1,500
HOA Y/N Yes
Originating Board First Multiple Listing Service
Year Built 1990
Annual Tax Amount $970
Tax Year 2023
Lot Size 0.259 Acres
Acres 0.2589
Property Description
The Woodstock community around Eagle Watch Golf Course is known for its scenic beauty, with the Blue Ridge Mountains providing a stunning backdrop. The neighborhood offers a tranquil atmosphere while still being conveniently located near shopping centers and the interstate for easy access to amenities and transportation. Additionally, living near a golf course often fosters a sense of community among residents who share a love for the sport. It's a great place for outdoor enthusiasts and families looking for a peaceful yet connected lifestyle. Eagle Watch was designed by none other than Arnold Palmer. With the Xlife Golf Membership, you have access to over 200 courses across the US. This 4 bedroom, 3.5 bath ranch on a finished basement is perfectly located on the 2nd hole. Preferred closing attorney is McMichael and Gray
Location
State GA
County Cherokee
Lake Name None
Rooms
Bedroom Description Double Master Bedroom
Other Rooms None
Basement Daylight, Finished
Main Level Bedrooms 3
Dining Room Butlers Pantry
Interior
Interior Features Crown Molding, Disappearing Attic Stairs, Double Vanity
Heating Forced Air
Cooling Ceiling Fan(s), Central Air
Flooring Carpet, Ceramic Tile, Hardwood
Fireplaces Number 1
Fireplaces Type Factory Built
Window Features Double Pane Windows
Appliance Dishwasher, Disposal, Double Oven, Dryer, Gas Cooktop
Laundry Common Area
Exterior
Exterior Feature Rain Gutters, Other
Parking Features Garage
Garage Spaces 2.0
Fence Back Yard
Pool In Ground
Community Features Clubhouse, Golf, Homeowners Assoc
Utilities Available Cable Available, Electricity Available, Natural Gas Available, Phone Available, Sewer Available, Underground Utilities, Water Available
Waterfront Description None
View Trees/Woods, Other
Roof Type Shingle
Street Surface Asphalt
Accessibility None
Handicap Access None
Porch Covered
Private Pool false
Building
Lot Description Back Yard
Story One and One Half
Foundation Slab
Sewer Public Sewer
Water Public
Architectural Style A-Frame
Level or Stories One and One Half
Structure Type Cement Siding
New Construction No
Construction Status Resale
Schools
Elementary Schools Bascomb
Middle Schools E.T. Booth
High Schools Etowah
Others
HOA Fee Include Cable TV,Sewer,Termite,Tennis,Trash,Water
Senior Community no
Restrictions true
Tax ID 15N10A 273
Ownership Fee Simple
Financing no
Special Listing Condition None
Read Less

Bought with Harry Norman Realtors



