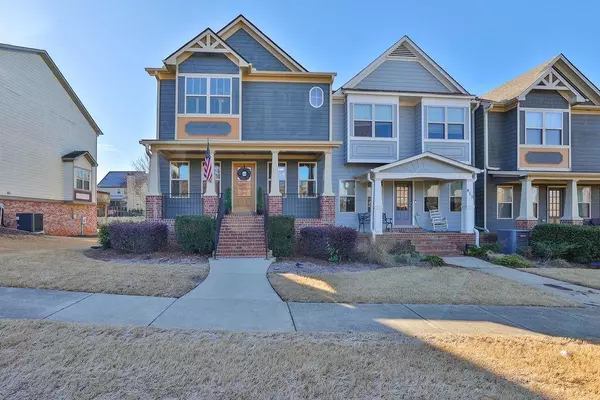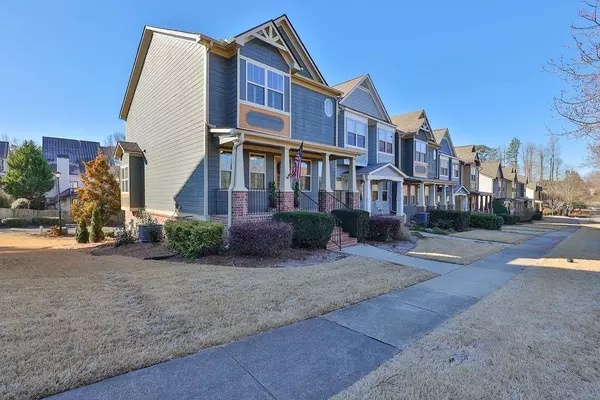For more information regarding the value of a property, please contact us for a free consultation.
417 Royal Crescent LN E Canton, GA 30115
Want to know what your home might be worth? Contact us for a FREE valuation!

Our team is ready to help you sell your home for the highest possible price ASAP
Key Details
Sold Price $399,900
Property Type Townhouse
Sub Type Townhouse
Listing Status Sold
Purchase Type For Sale
Square Footage 1,962 sqft
Price per Sqft $203
Subdivision Holly Commons
MLS Listing ID 7332499
Sold Date 02/23/24
Style Craftsman
Bedrooms 3
Full Baths 2
Half Baths 1
Construction Status Resale
HOA Fees $1,048
HOA Y/N Yes
Originating Board First Multiple Listing Service
Year Built 2005
Annual Tax Amount $4,632
Tax Year 2023
Lot Size 3,920 Sqft
Acres 0.09
Property Description
Welcome home to this amazing end-unit townhome in the Holly Commons Community! It overlooks the community's amenities: swimming pool, tennis court, pickleball court, half basketball court, and playground. There is something for everyone! This home offers amazing value in one of Cherokee County's best locations. The home has been recently updated with neutral paint, brand new carpet throughout, refinished hardwood floors in the kitchen and dining areas, and a new HVAC system. There is room for everyone to live, work, and relax! Entertain your friends and family in the updated kitchen. It features granite counter tops, painted cabinets, stainless appliances, and a gigantic pantry. The kitchen overlooks the dining area that will accommodate a large dining table as well as a breakfast bar. For more entertaining space, head over to the large living room with gas fireplace that overlooks the huge screened-in porch. The porch is perfect for dinner and cocktails or even your morning coffee. Head upstairs to find the oversized owner's suite. It features double vanities and a separate soaking tub and shower in the owner's bathroom and a walk-in closet. Upstairs, you will also find two additional bedrooms, a full bathroom, laundry room, and flex space. Many town homes are short on storage space but, not this one. There is also a huge storage room in the basement. The community is very close to restaurants, shopping, and so much more. Once you add the great Cherokee County Schools, including Sequoyah High School, you will find this really is the perfect place to live! Welcome to your new home!
Location
State GA
County Cherokee
Lake Name None
Rooms
Bedroom Description Oversized Master
Other Rooms None
Basement Partial, Unfinished
Dining Room None
Interior
Interior Features Central Vacuum, Coffered Ceiling(s), Double Vanity, Walk-In Closet(s)
Heating Central
Cooling Ceiling Fan(s), Central Air
Flooring Carpet, Ceramic Tile, Hardwood
Fireplaces Number 1
Fireplaces Type Family Room, Gas Log
Window Features Double Pane Windows
Appliance Dishwasher, Disposal, Gas Oven, Gas Range, Microwave, Refrigerator, Self Cleaning Oven
Laundry Laundry Room, Upper Level
Exterior
Exterior Feature Private Rear Entry, Rain Gutters
Parking Features Attached, Drive Under Main Level, Driveway, Garage, Garage Door Opener, Garage Faces Rear, Level Driveway
Garage Spaces 2.0
Fence None
Pool None
Community Features Clubhouse, Homeowners Assoc, Near Shopping, Park, Pickleball, Playground, Pool
Utilities Available Cable Available, Electricity Available, Natural Gas Available, Phone Available, Sewer Available, Water Available
Waterfront Description None
View Park/Greenbelt, Pool
Roof Type Composition
Street Surface Concrete
Accessibility None
Handicap Access None
Porch Deck, Enclosed, Front Porch, Screened
Total Parking Spaces 2
Private Pool false
Building
Lot Description Landscaped, Level
Story Two
Foundation Brick/Mortar
Sewer Public Sewer
Water Public
Architectural Style Craftsman
Level or Stories Two
Structure Type Cement Siding
New Construction No
Construction Status Resale
Schools
Elementary Schools Indian Knoll
Middle Schools Dean Rusk
High Schools Sequoyah
Others
HOA Fee Include Maintenance Structure,Maintenance Grounds,Swim,Tennis
Senior Community no
Restrictions false
Tax ID 15N25D 009
Ownership Fee Simple
Financing yes
Special Listing Condition None
Read Less

Bought with Keller Williams Realty Community Partners
GET MORE INFORMATION




