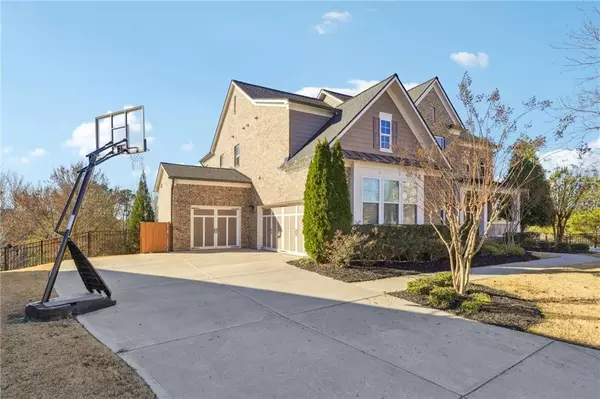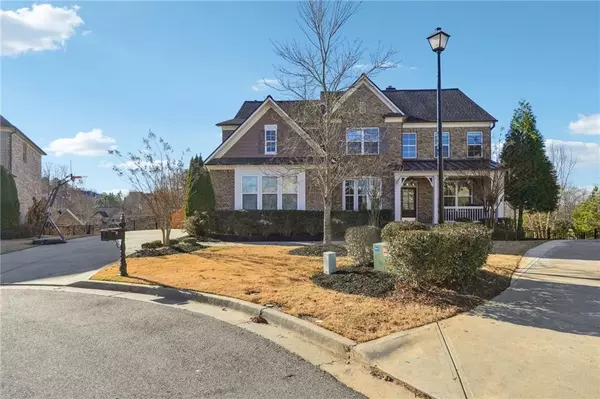For more information regarding the value of a property, please contact us for a free consultation.
2835 Delacroix CT Cumming, GA 30041
Want to know what your home might be worth? Contact us for a FREE valuation!

Our team is ready to help you sell your home for the highest possible price ASAP
Key Details
Sold Price $1,015,000
Property Type Single Family Home
Sub Type Single Family Residence
Listing Status Sold
Purchase Type For Sale
Square Footage 5,661 sqft
Price per Sqft $179
Subdivision Provence
MLS Listing ID 7316383
Sold Date 02/15/24
Style Traditional
Bedrooms 6
Full Baths 5
Construction Status Resale
HOA Fees $1,175
HOA Y/N Yes
Originating Board First Multiple Listing Service
Year Built 2014
Annual Tax Amount $9,284
Tax Year 2023
Lot Size 0.340 Acres
Acres 0.34
Property Description
Amazing 6 bedroom, 5 full bathroom home with a full finished Terrace Level & 3 car garage, located at the end of a cul-de-sac court on one of the highest points in the Provence neighborhood with fabulous sunrise & sunset views of the North Georgia Mountains. New Roof added at the end of 2023. As you enter the home there is a Private Office with French Doors on the right & a Formal Dining Room on the left. As you look straight ahead you see a spectacular 2 story Great Room with a curved wall of windows & a coffered ceiling. You will pass by a hallway on the right that leads to a guest bedroom & full bathroom with a private entrance from the main floor bedroom located on the back of the home. You will also pass by a stairway that leads up to the Upper Level where there are 4 bedrooms including the master & 3 full bathrooms. From the 2 story Great Room you will enjoy spectacular sunset views of the North Georgia Mountains while enjoying a warm fire in the fireplace. The 2 story Great Room is open to the Chef's Kitchen & Keeping Room with a 2nd fireplace. The Keeping Room can also be used as a cozy family room &/or Informal Dining Room. The Chef's Kitchen has a huge Central Granite Island which easily accommodates 4 bar stools. It is a great area for family & friends to gather for great food, beverages & camaraderie. The Chef's Kitchen & Keeping Room lead to a back deck with incredible views of the North Georgia Mountains where you can grill chicken, fish, steaks or anything else your gourmet chef prepares. The Master Bedroom with a large Custom Closet & Master Spa Bathroom is located on the Upper Level along with 3 other bedrooms & 2 additional bathrooms as well as a Laundry Room. Once Again the views from the Upper Level are truly spectacular. The spacious Master Bedroom with a trey ceiling located on the back of the home has Southern views of the mountains. The front of the home has 2 additional bedrooms with Northern Views of the mountains. One of these bedrooms has a Private Full Bathroom. The other bedroom on the front of the home is part of a Jack & Jill floorplan with a common Bathroom. The 4th bedroom is located on the back right corner of the home. The Terrace Level of the home is almost a complete duplicate of the square footage on the main level of the home. It could actually be used as an In-Law Suite. It has a huge family room with a wet bar / efficiency kitchen that leads to a back patio. There is also another bedroom & full bathroom located on the Terrace Level along with a Home Gym & Home Theater. The Provence neighborhood is conveniently located close to the Big Creek Greenway, Entertainment, Halcyon, Parks, Shopping, Top Rated Schools & all the convenience of a very desirable suburban area with access to the Chattahoochee River, Chattahoochee National Park & the North Georgia Mountains. This is a great area to enjoy life with friends & family.
Location
State GA
County Forsyth
Lake Name None
Rooms
Bedroom Description In-Law Floorplan
Other Rooms None
Basement Driveway Access, Exterior Entry, Finished, Finished Bath, Full, Interior Entry
Main Level Bedrooms 1
Dining Room Open Concept, Seats 12+
Interior
Interior Features Bookcases, Coffered Ceiling(s), Disappearing Attic Stairs, Entrance Foyer 2 Story, High Ceilings 9 ft Main, High Ceilings 9 ft Upper, His and Hers Closets, Tray Ceiling(s), Walk-In Closet(s), Wet Bar
Heating Central, Natural Gas
Cooling Ceiling Fan(s), Central Air, Zoned
Flooring Carpet, Ceramic Tile, Hardwood
Fireplaces Number 2
Fireplaces Type Gas Starter, Great Room, Keeping Room
Window Features Insulated Windows
Appliance Dishwasher, Disposal, Double Oven, Electric Oven, ENERGY STAR Qualified Appliances, Gas Cooktop, Gas Water Heater, Microwave, Range Hood, Refrigerator, Self Cleaning Oven
Laundry Laundry Room, Upper Level
Exterior
Exterior Feature Garden, Private Front Entry, Private Rear Entry, Private Yard
Garage Attached, Driveway, Garage, Garage Door Opener, Garage Faces Side, Kitchen Level, Level Driveway
Garage Spaces 3.0
Fence Back Yard, Fenced, Wrought Iron
Pool None
Community Features Clubhouse, Homeowners Assoc, Playground, Pool, Sidewalks, Street Lights, Tennis Court(s)
Utilities Available Cable Available, Electricity Available, Natural Gas Available, Phone Available, Sewer Available, Underground Utilities, Water Available
Waterfront Description None
View Mountain(s)
Roof Type Shingle
Street Surface Asphalt
Accessibility None
Handicap Access None
Porch Deck, Front Porch, Patio, Rear Porch
Parking Type Attached, Driveway, Garage, Garage Door Opener, Garage Faces Side, Kitchen Level, Level Driveway
Total Parking Spaces 2
Private Pool false
Building
Lot Description Back Yard, Cul-De-Sac, Front Yard, Landscaped, Private
Story Three Or More
Foundation Concrete Perimeter
Sewer Public Sewer
Water Public
Architectural Style Traditional
Level or Stories Three Or More
Structure Type Brick 3 Sides,Cement Siding
New Construction No
Construction Status Resale
Schools
Elementary Schools Shiloh Point
Middle Schools Piney Grove
High Schools Denmark High School
Others
HOA Fee Include Swim,Tennis,Trash
Senior Community no
Restrictions false
Tax ID 086 391
Special Listing Condition None
Read Less

Bought with Virtual Properties Realty.com
GET MORE INFORMATION




