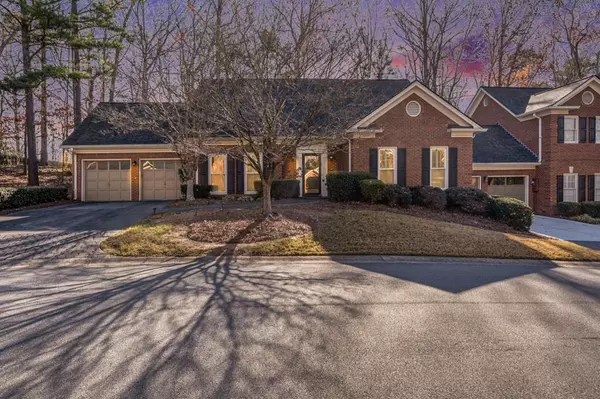For more information regarding the value of a property, please contact us for a free consultation.
7155 Roswell RD #6 Sandy Springs, GA 30328
Want to know what your home might be worth? Contact us for a FREE valuation!

Our team is ready to help you sell your home for the highest possible price ASAP
Key Details
Sold Price $519,000
Property Type Townhouse
Sub Type Townhouse
Listing Status Sold
Purchase Type For Sale
Square Footage 2,729 sqft
Price per Sqft $190
Subdivision Wyngate At Spalding
MLS Listing ID 7313753
Sold Date 02/01/24
Style Patio Home,Townhouse,Traditional
Bedrooms 3
Full Baths 2
Construction Status Resale
HOA Fees $540
HOA Y/N Yes
Originating Board First Multiple Listing Service
Year Built 1980
Annual Tax Amount $2,822
Tax Year 2023
Lot Size 1,698 Sqft
Acres 0.039
Property Description
Welcome to the epitome of comfortable living in the established Wyngate at Spalding community in Sandy Springs! Your exclusive retreat awaits with this meticulously maintained patio home boasting the primary suite and the entertaining and living spaces on the main level. The foyer rotunda welcomes you, setting the tone for the elegant design throughout the interior including features such as crown molding, transom window accents, and plantation shutters. The Spacious eat-in kitchen offers stained cabinets, stone countertops and breakfast bar. For the discernable chef, the kitchen boasts a double oven, wine cooler, gas stove, a pantry, office nook, plus matching convenient moveable island. The comfortable living layout features a formal dining area, a living room with a fireplace and a wet bar and moves through to a floor plan that gracefully unfolds into a large, bright vaulted sunroom with floor to ceiling windows overlooking a private, fenced back yard - the perfect blend of elegance and comfort. The primary suite on the main level exudes opulence, boasting a double vanity, whirlpool tub, walk-in shower, and a separate water closet. An additional bedroom with a full bath is also located on the main level, providing ample space for family or guests. Retreat upstairs to another bedroom and additional fantastic flex space with storage and skylights, perfect for an office, work-out space, or hobby room. Revel in the abundance of storage closets throughout, ensuring both style and functionality. Wyngate at Spalding doesn't just offer a home; it presents a lifestyle. The property is a spacious haven located in a quiet, gated community, providing tranquility amidst mature trees and well-maintained landscaping and features a swim, tennis and pickle ball courts for your leisure. With the HOA taking care of your home's exterior, landscaping, and all common community areas, this is low-maintenance living at its finest while offering proximity to schools, shopping City Springs, Chattahoochee Recreational Areas, parks and restaurants!
Location
State GA
County Fulton
Lake Name None
Rooms
Bedroom Description Master on Main,Oversized Master,Roommate Floor Plan
Other Rooms None
Basement None
Main Level Bedrooms 2
Dining Room Separate Dining Room
Interior
Interior Features Bookcases, Disappearing Attic Stairs, Double Vanity, Entrance Foyer, High Ceilings 9 ft Main, High Ceilings 9 ft Upper, Walk-In Closet(s), Wet Bar
Heating Forced Air
Cooling Ceiling Fan(s), Central Air, Electric
Flooring Carpet, Ceramic Tile, Hardwood
Fireplaces Type Factory Built, Gas Log, Gas Starter, Living Room
Window Features Insulated Windows,Plantation Shutters,Skylight(s)
Appliance Dishwasher, Disposal, Double Oven, Dryer, Gas Range, Gas Water Heater, Microwave, Range Hood, Refrigerator, Self Cleaning Oven, Washer
Laundry In Kitchen, Main Level
Exterior
Exterior Feature Private Front Entry, Private Rear Entry, Private Yard, Rain Gutters, Tennis Court(s)
Parking Features Attached, Deeded, Garage, Garage Door Opener, Garage Faces Front, Kitchen Level, Storage
Garage Spaces 2.0
Fence Back Yard
Pool In Ground
Community Features Gated, Homeowners Assoc, Near Marta, Near Schools, Near Shopping, Near Trails/Greenway, Pickleball, Pool, Street Lights, Tennis Court(s)
Utilities Available Cable Available, Electricity Available, Natural Gas Available, Phone Available, Sewer Available, Water Available
Waterfront Description None
View Rural, Trees/Woods
Roof Type Composition
Street Surface Asphalt,Paved
Accessibility None
Handicap Access None
Porch Patio
Private Pool false
Building
Lot Description Back Yard, Front Yard, Landscaped, Level, Private
Story Two
Foundation Slab
Sewer Public Sewer
Water Public
Architectural Style Patio Home, Townhouse, Traditional
Level or Stories Two
Structure Type Brick Front,Frame
New Construction No
Construction Status Resale
Schools
Elementary Schools Woodland - Fulton
Middle Schools Sandy Springs
High Schools North Springs
Others
HOA Fee Include Insurance,Maintenance Structure,Maintenance Grounds,Reserve Fund,Swim,Tennis,Termite,Trash
Senior Community no
Restrictions true
Tax ID 17 007400060066
Ownership Fee Simple
Acceptable Financing Cash, Conventional
Listing Terms Cash, Conventional
Financing no
Special Listing Condition None
Read Less

Bought with Berkshire Hathaway HomeServices Georgia Properties



