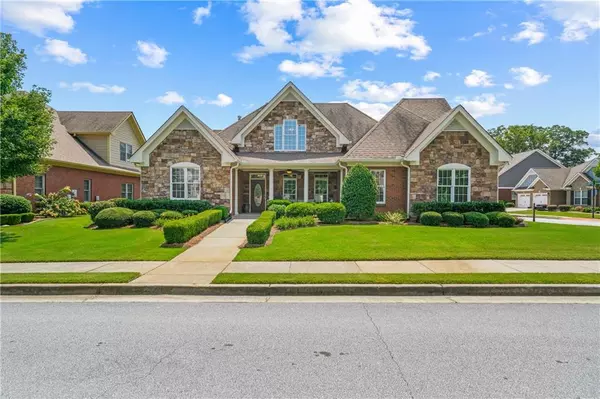For more information regarding the value of a property, please contact us for a free consultation.
648 Bishopton ST Grayson, GA 30017
Want to know what your home might be worth? Contact us for a FREE valuation!

Our team is ready to help you sell your home for the highest possible price ASAP
Key Details
Sold Price $499,999
Property Type Single Family Home
Sub Type Single Family Residence
Listing Status Sold
Purchase Type For Sale
Square Footage 2,669 sqft
Price per Sqft $187
Subdivision Olde Town Grayson
MLS Listing ID 7266190
Sold Date 11/27/23
Style Ranch,Traditional
Bedrooms 4
Full Baths 2
Half Baths 1
Construction Status Resale
HOA Fees $248
HOA Y/N Yes
Originating Board First Multiple Listing Service
Year Built 2007
Annual Tax Amount $1,945
Tax Year 2022
Lot Size 8,276 Sqft
Acres 0.19
Property Description
HOME CLOSED 11/27/2023. DO NOT CALL OWNERS!
Outstanding custom built meticulously maintained four-sided brick home. From the covered porch with a ceiling fan that brings you to the front door, you enter a calming foyer that greets you to this amazing home. Ten-foot ceilings grace the entire main floor. The dining room can easily seat 12. The living room is open to kitchen and breakfast eating area. The coffered tray and exquisite crown molding continue through this bright living space. The custom marble tile fireplace and large mantel make this the perfect focal point in this huge room. Gorgeous hardwood floors have just been refinished, new carpet, and the home was freshly painted throughout. The crisp white kitchen features an island, a dining area with bay windows, access to a formal dining room, a walk-in pantry, a separate laundry room with a side door to the driveway, a lovely powder room & easy access to the 2 car garage. An entertainer's delight! As you enter the owner’s suite on the main floor you will notice the sitting room with a fireplace and lovely windows. The master bedroom boasts a coffered tray ceiling, crown molding, and picture windows make for a luxurious sleep. The en suite is complete with a jacuzzi soaking tub, a frosted picture window, floor to floor-to-ceiling seamless glass entry to the master shower. Personal his/her vanities with cosmetic vanity with plenty of drawers. A huge walk-in custom closet completes this beautiful master En Suite. Upstairs is a flex loft office space (which overlooks the entrance to the neighborhood), two large bedrooms with walk-in closets, and a full bathroom. Rarely seen there is plenty of storage on the upper level with a walk-in attic space. The backyard has a beautiful patio, professionally landscaped yard, and wrought iron fence allowing your 4 legged family a great place to run freely. Must see to believe all the extras this home has to offer.
Location
State GA
County Gwinnett
Lake Name None
Rooms
Bedroom Description Master on Main,Oversized Master,Sitting Room
Other Rooms None
Basement None
Main Level Bedrooms 1
Dining Room Seats 12+, Separate Dining Room
Interior
Interior Features Coffered Ceiling(s), Crown Molding, Double Vanity, Entrance Foyer 2 Story, High Ceilings 10 ft Main, High Ceilings 10 ft Upper
Heating Forced Air
Cooling Ceiling Fan(s), Multi Units, Zoned
Flooring Carpet, Hardwood
Fireplaces Number 2
Fireplaces Type Gas Starter, Glass Doors, Great Room, Master Bedroom
Window Features Plantation Shutters
Appliance Dishwasher, Disposal, Gas Oven, Gas Range, Gas Water Heater, Microwave, Refrigerator, Self Cleaning Oven
Laundry In Hall, Laundry Room
Exterior
Exterior Feature Courtyard, Garden, Private Yard
Parking Features Attached, Driveway, Garage, Garage Door Opener, Garage Faces Side, Kitchen Level, Level Driveway
Garage Spaces 2.0
Fence Back Yard, Fenced, Wrought Iron
Pool None
Community Features Clubhouse, Dog Park, Gated, Homeowners Assoc, Near Schools, Near Shopping, Near Trails/Greenway, Pool, Sidewalks, Street Lights
Utilities Available Cable Available, Electricity Available, Natural Gas Available, Sewer Available, Underground Utilities
Waterfront Description None
View Park/Greenbelt, Rural
Roof Type Composition
Street Surface Asphalt
Accessibility None
Handicap Access None
Porch Covered, Front Porch, Patio, Rear Porch, Side Porch
Private Pool false
Building
Lot Description Back Yard, Corner Lot, Front Yard, Landscaped, Level, Private
Story Two
Foundation Slab
Sewer Public Sewer
Water Public
Architectural Style Ranch, Traditional
Level or Stories Two
Structure Type Brick 4 Sides,Cement Siding
New Construction No
Construction Status Resale
Schools
Elementary Schools Starling
Middle Schools Couch
High Schools Grayson
Others
HOA Fee Include Maintenance Grounds,Security,Swim,Tennis
Senior Community yes
Restrictions true
Tax ID R5136 306
Acceptable Financing 1031 Exchange, Cash, Conventional, FHA, VA Loan
Listing Terms 1031 Exchange, Cash, Conventional, FHA, VA Loan
Special Listing Condition None
Read Less

Bought with HomeSmart
GET MORE INFORMATION




