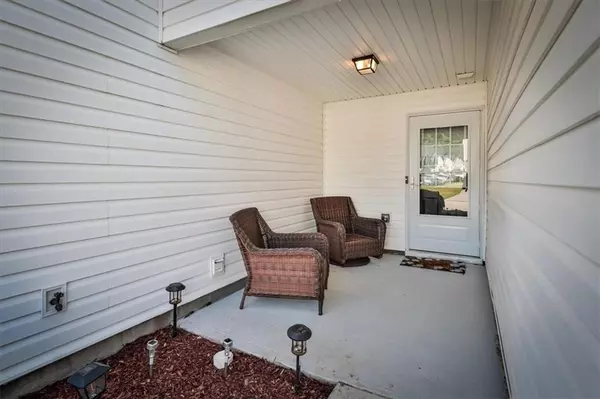For more information regarding the value of a property, please contact us for a free consultation.
6881 Gallant CIR SE #15 Mableton, GA 30126
Want to know what your home might be worth? Contact us for a FREE valuation!

Our team is ready to help you sell your home for the highest possible price ASAP
Key Details
Sold Price $220,000
Property Type Condo
Sub Type Condominium
Listing Status Sold
Purchase Type For Sale
Square Footage 1,212 sqft
Price per Sqft $181
Subdivision Parkview Commons
MLS Listing ID 7243480
Sold Date 09/27/23
Style Townhouse
Bedrooms 3
Full Baths 2
Half Baths 1
Construction Status Resale
HOA Fees $195
HOA Y/N Yes
Originating Board First Multiple Listing Service
Year Built 2003
Annual Tax Amount $181
Tax Year 2022
Lot Size 5,052 Sqft
Acres 0.116
Property Description
Location is just one of the great features of this property. Easy access to I-20 and I-285, close to Midtown Atlanta and Marietta Square. You can be at Hartsfield airport quickly for all your travel needs. All lawn and exterior care is included in the HOA fee. This 3 bedroom, 2 1/2 bathroom condo has a unique feature of 3 parking spaces for this specific unit only. One parking space in the garage and two spaces in driveway. Ceramic tile in the foyer, dining room, kitchen and bathroom. Carpet in living room and bedrooms. Large primary bedroom with walk in closet and large windows that allows natural light to flood the room. Full private bathroom for primary bedroom. Laundry is located on main level connected to half bath. Patio located off of the dining room with view of tree lined buffer at the edge of the property. This unit boasts a dual zoned HVAC unit. Enjoy cool air conditioned nights during the Summer months with a separate control for the upstairs bedrooms.
Location
State GA
County Cobb
Lake Name None
Rooms
Bedroom Description Other
Other Rooms None
Basement None
Dining Room Dining L
Interior
Interior Features Disappearing Attic Stairs, Entrance Foyer, High Speed Internet, Walk-In Closet(s)
Heating Electric, Zoned
Cooling Ceiling Fan(s), Central Air, Zoned
Flooring Carpet, Ceramic Tile
Fireplaces Number 1
Fireplaces Type Gas Log, Great Room
Window Features Insulated Windows
Appliance Dishwasher, Electric Range, Electric Water Heater, Microwave
Laundry In Bathroom, Laundry Closet, Main Level
Exterior
Exterior Feature Private Front Entry, Private Rear Entry
Parking Features Assigned, Driveway, Garage, Garage Door Opener, Garage Faces Front, Kitchen Level
Garage Spaces 1.0
Fence None
Pool None
Community Features Homeowners Assoc, Near Marta, Near Schools, Near Shopping, Restaurant, Sidewalks, Street Lights
Utilities Available Cable Available, Electricity Available, Sewer Available, Water Available
Waterfront Description None
View City
Roof Type Composition
Street Surface Asphalt
Accessibility Central Living Area, Accessible Electrical and Environmental Controls
Handicap Access Central Living Area, Accessible Electrical and Environmental Controls
Porch Covered, Front Porch, Patio
Total Parking Spaces 2
Private Pool false
Building
Lot Description Back Yard, Level
Story Two
Foundation Slab
Sewer Public Sewer
Water Public
Architectural Style Townhouse
Level or Stories Two
Structure Type Vinyl Siding
New Construction No
Construction Status Resale
Schools
Elementary Schools City View
Middle Schools Lindley
High Schools Pebblebrook
Others
HOA Fee Include Maintenance Structure, Maintenance Grounds, Pest Control, Termite
Senior Community no
Restrictions true
Tax ID 18049600520
Ownership Condominium
Acceptable Financing Cash, Conventional
Listing Terms Cash, Conventional
Financing no
Special Listing Condition None
Read Less

Bought with Sanders Team Realty
GET MORE INFORMATION




