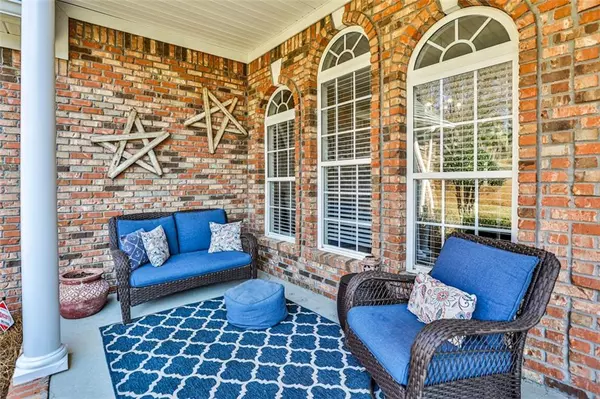For more information regarding the value of a property, please contact us for a free consultation.
1611 Holly Ridge DR Loganville, GA 30052
Want to know what your home might be worth? Contact us for a FREE valuation!

Our team is ready to help you sell your home for the highest possible price ASAP
Key Details
Sold Price $525,000
Property Type Single Family Home
Sub Type Single Family Residence
Listing Status Sold
Purchase Type For Sale
Square Footage 3,350 sqft
Price per Sqft $156
Subdivision Cevera Lakes
MLS Listing ID 7185680
Sold Date 05/04/23
Style Ranch
Bedrooms 4
Full Baths 3
Half Baths 1
Construction Status Resale
HOA Fees $60
HOA Y/N Yes
Originating Board First Multiple Listing Service
Year Built 2001
Annual Tax Amount $5,663
Tax Year 2022
Lot Size 0.800 Acres
Acres 0.8
Property Description
Gorgeous 4 Sided Brick Ranch Home located in the highly sought after Cevera Lakes Neighborhood and Walnut Grove/Youth elementary school cluster. This home has an incredible lake view throughout the home and thick woods to left and behind the house for additional privacy. Open concept living, a brand new AC system, recently refinished wood floors throughout, granite countertops, double sided fireplace, and oversized closets throughout. It has a top of the line security system, smart thermostats, and smart doorbell device. Elegant sunroom. Oversized Owners Suite on the main level w/Walk in Closet/Double Vanities/Whirlpool Tub and separate Shower. High Ceilings & fresh interior paint. Upstairs is a bonus room & full bathroom. Large unfinished basement for storage or future living space. Oversized garage. Roof replaced 2016. Agent is Owner.
Location
State GA
County Walton
Lake Name Other
Rooms
Bedroom Description Master on Main, Oversized Master, Sitting Room
Other Rooms None
Basement Bath/Stubbed, Daylight, Full, Interior Entry, Unfinished, Exterior Entry
Main Level Bedrooms 3
Dining Room Separate Dining Room, Open Concept
Interior
Interior Features High Ceilings 10 ft Main, Double Vanity, High Speed Internet, Tray Ceiling(s), Walk-In Closet(s)
Heating Electric
Cooling Ceiling Fan(s), Central Air
Flooring Hardwood, Carpet, Ceramic Tile
Fireplaces Number 1
Fireplaces Type Double Sided
Window Features Double Pane Windows, Window Treatments, Insulated Windows
Appliance Double Oven, Dishwasher, Dryer, Gas Range, Refrigerator, Electric Oven, Self Cleaning Oven, Washer
Laundry Main Level
Exterior
Exterior Feature Rear Stairs, Private Yard
Parking Features Attached, Garage Door Opener, Driveway, Garage, Garage Faces Side
Garage Spaces 2.0
Fence Back Yard
Pool None
Community Features None
Utilities Available Electricity Available, Natural Gas Available, Phone Available, Cable Available
Waterfront Description None
View Lake
Roof Type Composition
Street Surface Asphalt
Accessibility None
Handicap Access None
Porch Covered, Deck, Front Porch
Total Parking Spaces 2
Building
Lot Description Private
Story One and One Half
Foundation Concrete Perimeter
Sewer Septic Tank
Water Public
Architectural Style Ranch
Level or Stories One and One Half
Structure Type Brick 4 Sides
New Construction No
Construction Status Resale
Schools
Elementary Schools Youth
Middle Schools Youth
High Schools Walnut Grove
Others
HOA Fee Include Maintenance Grounds
Senior Community no
Restrictions false
Tax ID N062D00000066000
Acceptable Financing Conventional, Cash
Listing Terms Conventional, Cash
Special Listing Condition None
Read Less

Bought with The Homestore, LLC.
GET MORE INFORMATION




