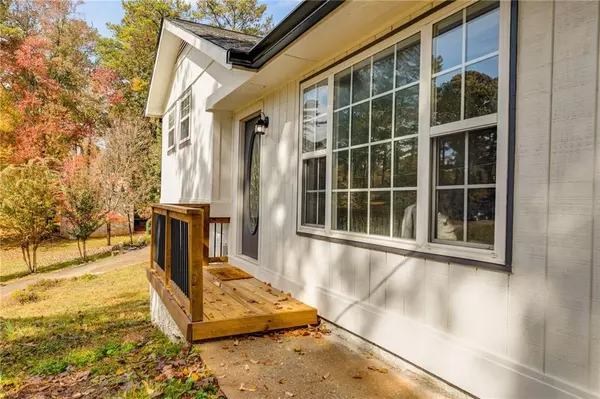For more information regarding the value of a property, please contact us for a free consultation.
6020 Orchard RD Douglasville, GA 30135
Want to know what your home might be worth? Contact us for a FREE valuation!

Our team is ready to help you sell your home for the highest possible price ASAP
Key Details
Sold Price $293,500
Property Type Single Family Home
Sub Type Single Family Residence
Listing Status Sold
Purchase Type For Sale
Square Footage 1,279 sqft
Price per Sqft $229
Subdivision Orchard Point
MLS Listing ID 7138307
Sold Date 12/30/22
Style Traditional
Bedrooms 4
Full Baths 2
Construction Status Updated/Remodeled
HOA Y/N No
Year Built 1976
Annual Tax Amount $1,668
Tax Year 2021
Lot Size 0.700 Acres
Acres 0.7
Property Description
Recently renovated and ery spacious charming traditional style home that has many unique touches. Open concept with a light and airy feel throughout the living and dining & into the large sun room. Enjoy your owner's suite with privacy on it's own level. Use the additional space as a home office or a separate room for the owner's closet. The back yard is larger than it appears as it continues into the wooded area behind the house up to the fence line. There is plenty of parking with the gravel area beside the over-sized carport. This is a nice quiet neighborhood with great schools, centrally located in Douglas county, and only 45 minutes to Atlanta!
Location
State GA
County Douglas
Lake Name None
Rooms
Bedroom Description Split Bedroom Plan
Other Rooms Outbuilding
Basement Crawl Space, Partial
Dining Room Open Concept, Seats 12+
Interior
Interior Features Beamed Ceilings, Cathedral Ceiling(s)
Heating Central, Natural Gas
Cooling Ceiling Fan(s), Central Air, Electric Air Filter
Flooring Laminate, Vinyl
Fireplaces Number 1
Fireplaces Type Factory Built, Gas Starter, Masonry
Window Features Insulated Windows
Appliance Dishwasher, Electric Cooktop, Electric Oven, Gas Water Heater, Microwave
Laundry Common Area, In Kitchen, Main Level
Exterior
Exterior Feature Rain Gutters
Parking Features Carport, Driveway, Kitchen Level
Fence Back Yard, Chain Link
Pool None
Community Features None
Utilities Available Cable Available, Electricity Available, Natural Gas Available, Phone Available, Water Available
Waterfront Description None
View Rural
Roof Type Composition
Street Surface Asphalt
Accessibility None
Handicap Access None
Porch Front Porch, Patio
Total Parking Spaces 2
Building
Lot Description Back Yard, Front Yard, Sloped, Wooded
Story Multi/Split
Foundation Block
Sewer Septic Tank
Water Public
Architectural Style Traditional
Level or Stories Multi/Split
Structure Type Wood Siding
New Construction No
Construction Status Updated/Remodeled
Schools
Elementary Schools Bill Arp
Middle Schools Yeager
High Schools Alexander
Others
Senior Community no
Restrictions false
Tax ID 00340250011
Special Listing Condition None
Read Less

Bought with Vylla Home
GET MORE INFORMATION




