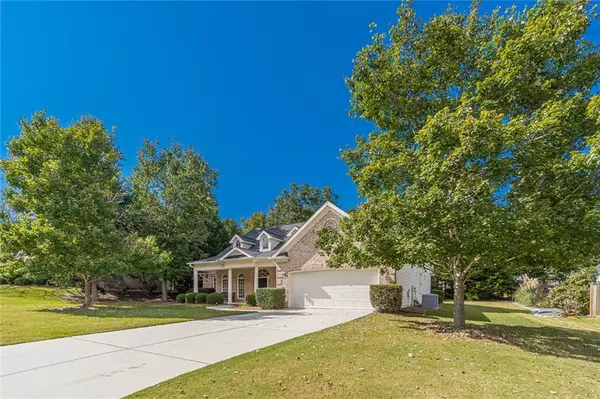For more information regarding the value of a property, please contact us for a free consultation.
1357 Abbie Kilgore WAY Loganville, GA 30052
Want to know what your home might be worth? Contact us for a FREE valuation!

Our team is ready to help you sell your home for the highest possible price ASAP
Key Details
Sold Price $415,000
Property Type Single Family Home
Sub Type Single Family Residence
Listing Status Sold
Purchase Type For Sale
Square Footage 3,245 sqft
Price per Sqft $127
Subdivision Butler Springs
MLS Listing ID 7121778
Sold Date 11/30/22
Style Ranch, Traditional
Bedrooms 4
Full Baths 3
Half Baths 1
Construction Status Resale
HOA Fees $500
HOA Y/N Yes
Year Built 2003
Annual Tax Amount $1,442
Tax Year 2021
Lot Size 0.340 Acres
Acres 0.34
Property Description
Welcome to this immaculately maintained 3-sided brick home in the sought-after Butler Springs Subdivision. Enjoy sitting on the beautiful large front porch with tall column pillars while having your morning coffee. As you walk into this beautiful home you are greeted with the breathtaking views into the dining room, sitting room, and spacious great room that offers vaulted ceiling and a fireplace. The eat-in kitchen hosts stainless steel appliances, custom granite countertops, and custom cabinets with a built-in wine rack. The large owner's suite is located on the left side of the home and offers trey ceilings, a spacious walk-in closet, large bathroom with double vanity, whirlpool tub with separate shower. There are 2 secondary bedrooms on the right side of the home and host a full bath. Private upstairs bedroom with a full bath would be perfect for a teen suite or in-law suite with access to the attic for extra storage. Enjoy grilling out on your large back patio in your private back yard. Large neighborhood swimming pool, tennis court and neighborhood pond. This home has a new gas range, new refrigerator, new dishwasher, new microwave, new garbage disposal, new hot water heater and new roof. The HVAC systems have both been upgraded. You do not want to miss everything this home has to offer.
Location
State GA
County Gwinnett
Lake Name None
Rooms
Bedroom Description Master on Main, Oversized Master, Roommate Floor Plan
Other Rooms None
Basement None
Main Level Bedrooms 3
Dining Room Seats 12+
Interior
Interior Features Cathedral Ceiling(s), Double Vanity, Entrance Foyer, Permanent Attic Stairs, Tray Ceiling(s), Vaulted Ceiling(s)
Heating Natural Gas
Cooling Ceiling Fan(s), Central Air
Flooring Carpet, Ceramic Tile, Hardwood
Fireplaces Number 1
Fireplaces Type Factory Built, Family Room, Gas Log, Gas Starter
Window Features Double Pane Windows
Appliance Dishwasher, Gas Cooktop, Gas Water Heater, Microwave, Refrigerator, Self Cleaning Oven
Laundry Laundry Room, Main Level
Exterior
Exterior Feature Private Front Entry, Private Rear Entry, Private Yard, Rain Gutters
Parking Features Attached, Garage, Garage Faces Front, Kitchen Level, Level Driveway
Garage Spaces 2.0
Fence None
Pool None
Community Features Homeowners Assoc, Pool, Sidewalks, Street Lights, Tennis Court(s)
Utilities Available Cable Available, Electricity Available, Natural Gas Available, Phone Available, Sewer Available, Water Available
Waterfront Description None
View Other
Roof Type Composition
Street Surface Asphalt
Accessibility None
Handicap Access None
Porch Front Porch, Rear Porch
Total Parking Spaces 2
Building
Lot Description Back Yard, Front Yard, Level
Story One and One Half
Foundation Slab
Sewer Public Sewer
Water Public
Architectural Style Ranch, Traditional
Level or Stories One and One Half
Structure Type Brick 3 Sides, Cement Siding
New Construction No
Construction Status Resale
Schools
Elementary Schools Magill
Middle Schools Grace Snell
High Schools South Gwinnett
Others
HOA Fee Include Reserve Fund, Swim/Tennis
Senior Community no
Restrictions false
Tax ID R5096 182
Ownership Fee Simple
Acceptable Financing Cash, Conventional
Listing Terms Cash, Conventional
Financing no
Special Listing Condition None
Read Less

Bought with Coldwell Banker Realty
GET MORE INFORMATION




