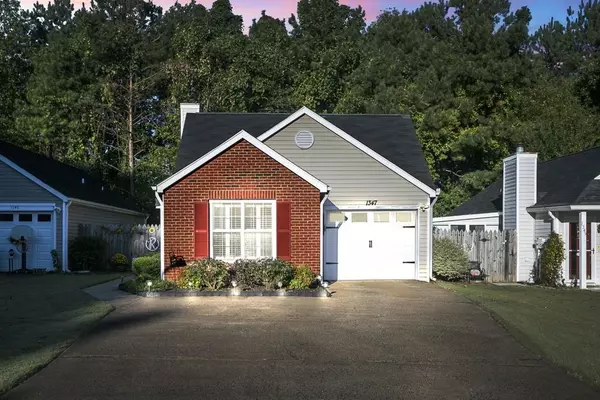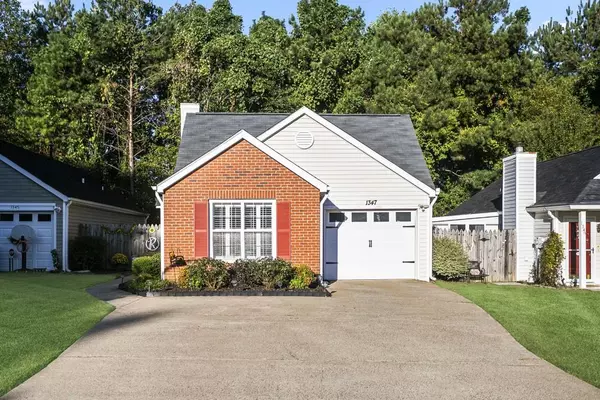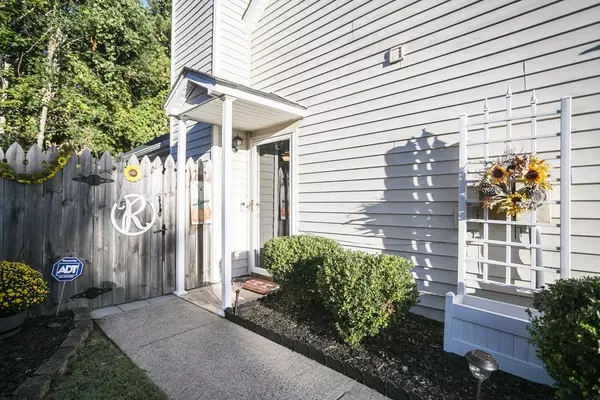For more information regarding the value of a property, please contact us for a free consultation.
1347 Yorkshire LN Woodstock, GA 30188
Want to know what your home might be worth? Contact us for a FREE valuation!

Our team is ready to help you sell your home for the highest possible price ASAP
Key Details
Sold Price $300,000
Property Type Single Family Home
Sub Type Single Family Residence
Listing Status Sold
Purchase Type For Sale
Square Footage 1,034 sqft
Price per Sqft $290
Subdivision Village At Cobblestone
MLS Listing ID 7126921
Sold Date 10/25/22
Style Ranch, Traditional
Bedrooms 2
Full Baths 2
Construction Status Resale
HOA Y/N No
Year Built 1992
Annual Tax Amount $1,715
Tax Year 2021
Lot Size 4,617 Sqft
Acres 0.106
Property Description
Welcome to the quaint community of Village at Cobblestone, a picturesque enclave of stepless ranch homes conveniently located within 5 mins of downtown Woodstock, Cherokee Aquatic Center, Outlet Shoppes of Atlanta and Woofstock dog park. This prime location is ideal for food enthusiasts or outdoor adventurers. With various trails, parks and golf courses surrounding this home, the options are endless. Once you enter this beautiful home you are greeted by the warmth of the natural light that highlights the vaulted ceilings in the main living spaces. The open floorplan allows for views of the dining room from the family room and into the kitchen. The dual Owner's suite is a unique feature of this home as you can enjoy roommate style living or use the remaining suite for the In-laws or a home office. Bask in the delight of the evening sunset, on the patio in the privacy fenced backyard or enjoy the summer concert series at the Cherokee Amphitheater. Community amenities include a pool and playground.
Location
State GA
County Cherokee
Lake Name None
Rooms
Bedroom Description Master on Main, Roommate Floor Plan
Other Rooms None
Basement None
Main Level Bedrooms 2
Dining Room Great Room, Open Concept
Interior
Interior Features High Ceilings 9 ft Main, High Speed Internet, Other
Heating Forced Air, Natural Gas, Zoned
Cooling Ceiling Fan(s), Central Air, Zoned
Flooring Laminate
Fireplaces Type None
Window Features Insulated Windows
Appliance Dishwasher, Gas Range
Laundry In Garage
Exterior
Exterior Feature None
Parking Features Attached, Driveway, Garage, Garage Faces Front
Garage Spaces 1.0
Fence Back Yard, Fenced, Wood
Pool None
Community Features Homeowners Assoc, Pool
Utilities Available Cable Available, Electricity Available, Natural Gas Available, Phone Available, Sewer Available
Waterfront Description None
View Other
Roof Type Composition, Shingle
Street Surface Paved
Accessibility Accessible Entrance
Handicap Access Accessible Entrance
Porch None
Total Parking Spaces 1
Building
Lot Description Level, Private, Wooded
Story One
Foundation Slab
Sewer Public Sewer
Water Public
Architectural Style Ranch, Traditional
Level or Stories One
Structure Type Brick Front, Cement Siding, Frame
New Construction No
Construction Status Resale
Schools
Elementary Schools Little River
Middle Schools Mill Creek
High Schools River Ridge
Others
Senior Community no
Restrictions false
Tax ID 15N18F 165
Ownership Fee Simple
Financing no
Special Listing Condition None
Read Less

Bought with La Rosa Realty Georgia



