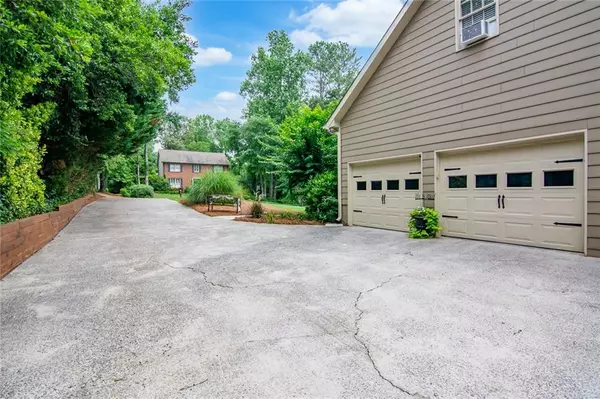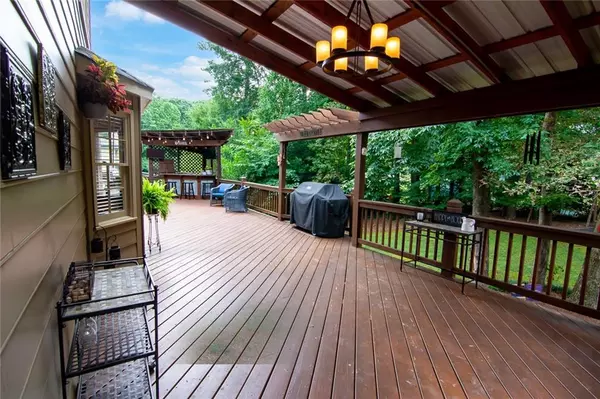For more information regarding the value of a property, please contact us for a free consultation.
4954 Williamsport DR Peachtree Corners, GA 30092
Want to know what your home might be worth? Contact us for a FREE valuation!

Our team is ready to help you sell your home for the highest possible price ASAP
Key Details
Sold Price $550,000
Property Type Single Family Home
Sub Type Single Family Residence
Listing Status Sold
Purchase Type For Sale
Square Footage 2,702 sqft
Price per Sqft $203
Subdivision Williamsport
MLS Listing ID 7082219
Sold Date 09/28/22
Style Traditional
Bedrooms 4
Full Baths 2
Half Baths 1
Construction Status Resale
HOA Y/N No
Year Built 1980
Annual Tax Amount $4,671
Tax Year 2021
Lot Size 0.410 Acres
Acres 0.41
Property Description
Move-in ready home in established Peachtree Corners neighborhood. This traditional home has been lovingly maintained and updated throughout. New upstairs HVAC system just installed. Hardwood floors throughout main level with neutral paint. Large laundry room/mudroom off kitchen. Family room with fireplace and separate living and dining rooms on main level. From the family room or kitchen, you'll step out onto an amazing full-length deck with covered portion and built-in bar area, all overlooking a private back yard. Upstairs are four traditional bedrooms (owner's suite plus three secondary bedrooms) and a large bonus room that would could be used as a fifth bedroom, office or playroom. Back stairs from kitchen to bonus room. Lots of storage throughout home, including unfinished basement. No HOA, but optional swim/tennis memberships available at several local clubs, including Jones Bridge Swim and Tennis Club (4403 Whitecap Lane).
Location
State GA
County Gwinnett
Lake Name None
Rooms
Bedroom Description None
Other Rooms None
Basement Daylight, Exterior Entry, Partial, Unfinished
Dining Room Separate Dining Room
Interior
Interior Features Bookcases, Disappearing Attic Stairs, Entrance Foyer, High Speed Internet, Walk-In Closet(s), Wet Bar
Heating Central, Forced Air
Cooling Ceiling Fan(s), Central Air, Window Unit(s), Zoned
Flooring Carpet, Ceramic Tile, Hardwood
Fireplaces Number 1
Fireplaces Type Family Room
Window Features None
Appliance Dishwasher, Double Oven, Gas Cooktop, Range Hood
Laundry Laundry Room, Main Level, Mud Room
Exterior
Exterior Feature Private Yard
Garage Attached, Garage, Garage Door Opener, Garage Faces Side
Garage Spaces 2.0
Fence None
Pool None
Community Features Near Schools, Near Shopping, Playground, Pool, Tennis Court(s)
Utilities Available Cable Available, Electricity Available, Natural Gas Available, Phone Available, Underground Utilities, Water Available
Waterfront Description None
View Other
Roof Type Shingle
Street Surface Asphalt
Accessibility None
Handicap Access None
Porch Covered, Deck
Parking Type Attached, Garage, Garage Door Opener, Garage Faces Side
Total Parking Spaces 2
Building
Lot Description Back Yard, Front Yard, Landscaped, Level, Private
Story Two
Foundation None
Sewer Septic Tank
Water Public
Architectural Style Traditional
Level or Stories Two
Structure Type Brick Front, Other
New Construction No
Construction Status Resale
Schools
Elementary Schools Simpson
Middle Schools Pinckneyville
High Schools Norcross
Others
Senior Community no
Restrictions false
Tax ID R6318 102
Special Listing Condition None
Read Less

Bought with Keller Williams Realty Metro Atlanta
GET MORE INFORMATION




