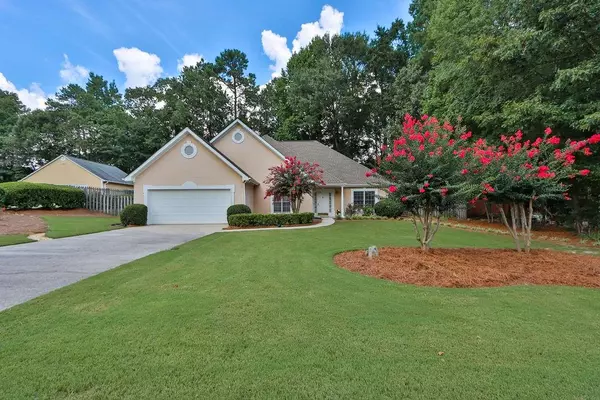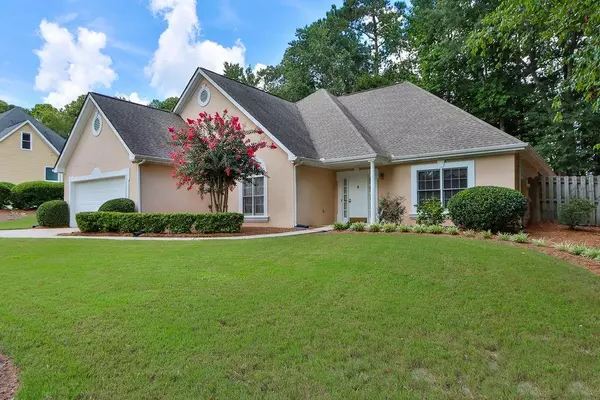For more information regarding the value of a property, please contact us for a free consultation.
101 GATES MILL DR Lawrenceville, GA 30045
Want to know what your home might be worth? Contact us for a FREE valuation!

Our team is ready to help you sell your home for the highest possible price ASAP
Key Details
Sold Price $385,000
Property Type Single Family Home
Sub Type Single Family Residence
Listing Status Sold
Purchase Type For Sale
Square Footage 2,279 sqft
Price per Sqft $168
Subdivision Gates Mill
MLS Listing ID 7085606
Sold Date 09/28/22
Style Traditional
Bedrooms 3
Full Baths 2
Construction Status Resale
HOA Fees $500
HOA Y/N Yes
Year Built 1992
Annual Tax Amount $1,071
Tax Year 2021
Lot Size 0.480 Acres
Acres 0.48
Property Description
The beautiful stucco one level ranch home features 3 bedrooms, 2 full baths, a 2-car garage, a screened in porch and one of the largest, flattest yards in the community on nearly a half-acre homesite! The covered front doorway opens to a nice sized foyer (with light honey-colored bamboo hardwood floors) separating a large formal dining room (on the left) from an over-sized formal living room (on the right). The gracious dining room boast a Palladian window, crown molding, chair-rail molding and direct access to the kitchen. The formal living room has two double windows, a deep trey ceiling and direct access to the family room. The rear of the home is reserved for the open concept kitchen, breakfast nook, family room and screened in porch. The family room showcases a centered fireplace, flanked with two double windows, chair-rail molding, vaulted ceiling and double glass doors accessing the screened in porch which exits to your private backyard patio and huge fenced in backyard! The well-appointed, eat-in kitchen has bamboo hardwood floors, white cabinets, Corian counter tops, tile backsplash, built in microwave/oven combination, a porcelain sink, built-in dishwasher, a center Island with a smooth electric cook-top and a big, vented hood above, plus a large breakfast nook with picture frame molding and chair-rail accent. A front hallway off the dining room takes you past a convenient coat closet and to a good-sized laundry room with white cabinets above the washer dryer area, an additional wire shelf for storage or hanging clothes and a door leading to a convenient kitchen level garage (making it easy to carry in your groceries). This same hallway leads you past two nice sized bedrooms that share a remodeled hall bath (boasting a real porcelain tub/shower combination with decorative tile on the shower wall, tiled floors, granite counter tops and rubbed oil bronze fixtures). At the end of this hallway is the private owner's suite featuring a trey ceiling, 2 windows (with a view of the private backyard) a walk-in closet and a large spa-like bathroom. The owners bath features a generous jetted soaking tub that has never been used (with a decorative cut glass window above) 2 vanity sinks with knee space (and a beveled glass mirror above) a sky light, a separate glass enclosed shower with seat, grab bars and 2 shower heads (one hand-healed). A newer roof was installed in 2014. This well-loved home is being offered by the original owner and is ready for you to add your own personal updates!
Location
State GA
County Gwinnett
Lake Name None
Rooms
Bedroom Description Master on Main
Other Rooms None
Basement None
Main Level Bedrooms 3
Dining Room Separate Dining Room
Interior
Interior Features Cathedral Ceiling(s), Coffered Ceiling(s), Disappearing Attic Stairs, Double Vanity, High Ceilings 9 ft Main, Tray Ceiling(s), Walk-In Closet(s)
Heating Central, Hot Water, Natural Gas
Cooling Central Air
Flooring Carpet, Ceramic Tile, Hardwood
Fireplaces Number 1
Fireplaces Type Family Room, Gas Log
Window Features Insulated Windows
Appliance Dishwasher, Electric Cooktop, Gas Oven, Gas Water Heater, Microwave, Range Hood
Laundry In Hall, Main Level
Exterior
Exterior Feature Private Yard
Garage Attached, Garage, Garage Door Opener, Garage Faces Front, Kitchen Level, Level Driveway
Garage Spaces 2.0
Fence Back Yard, Fenced, Privacy, Wood
Pool None
Community Features Homeowners Assoc, Near Schools, Near Shopping, Park, Restaurant, Swim Team, Tennis Court(s)
Utilities Available Cable Available, Electricity Available, Natural Gas Available, Phone Available, Underground Utilities, Water Available
Waterfront Description None
View Rural
Roof Type Composition, Shingle
Street Surface Asphalt
Accessibility Grip-Accessible Features
Handicap Access Grip-Accessible Features
Porch Patio, Screened, Side Porch
Parking Type Attached, Garage, Garage Door Opener, Garage Faces Front, Kitchen Level, Level Driveway
Total Parking Spaces 2
Building
Lot Description Back Yard, Front Yard, Landscaped, Level, Private, Wooded
Story One
Foundation Slab
Sewer Septic Tank
Water Public
Architectural Style Traditional
Level or Stories One
Structure Type Other
New Construction No
Construction Status Resale
Schools
Elementary Schools Starling
Middle Schools Couch
High Schools Grayson
Others
HOA Fee Include Reserve Fund, Swim/Tennis
Senior Community no
Restrictions true
Tax ID R5151 045
Special Listing Condition None
Read Less

Bought with PalmerHouse Properties
GET MORE INFORMATION




