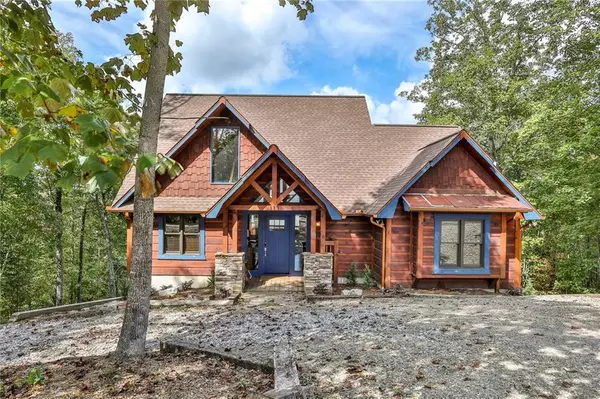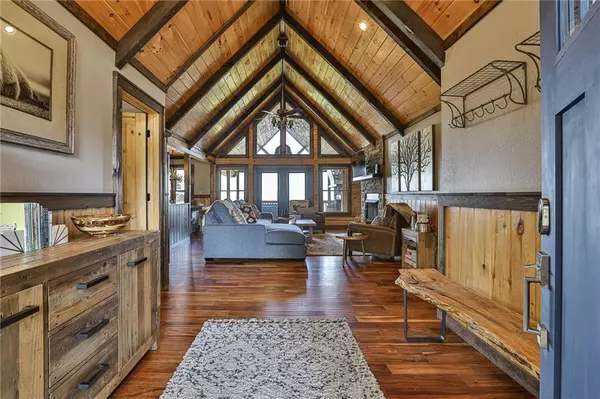For more information regarding the value of a property, please contact us for a free consultation.
113 Oak Ridge WAY Morganton, GA 30560
Want to know what your home might be worth? Contact us for a FREE valuation!

Our team is ready to help you sell your home for the highest possible price ASAP
Key Details
Sold Price $1,100,000
Property Type Single Family Home
Sub Type Single Family Residence
Listing Status Sold
Purchase Type For Sale
Square Footage 3,134 sqft
Price per Sqft $350
Subdivision Hemptown Heights
MLS Listing ID 7092544
Sold Date 09/28/22
Style Cabin, Country, Rustic
Bedrooms 4
Full Baths 3
Construction Status Resale
HOA Fees $700
HOA Y/N Yes
Year Built 2016
Annual Tax Amount $1,655
Tax Year 2021
Lot Size 1.080 Acres
Acres 1.08
Property Description
Incredible opportunity for a one of a kind mountain retreat. Situated with fully furnished decks, level parking, and nothing left but to move in! Walk in to the vaulted exposed beam ceilings, stone fireplace, designer fixtures, open living/dining concept to the kitchen a true entertainers home. The kitchen offers island, breakfast bar, loads of counterspace, top of the line appliances and excellent storage. Owners retreat on main with a beautiful master bath, access to outside deck/fireplace and bed swing from the master! Downstairs you will find even more luxurious spaces with functional sleep, play and stay accommodations. Including, a fireplace, pool table, kitchenette and room with beautiful built in bunks with a full bath. Incomparable outdoor living spaces in this home with an outdoor fireplace, hot tub, conversation areas. Perfect for additional income or truly separate accommodations! This incredible opportunity is only 5 mins from downtown Blue Ridge. Truly turn key! Vacation rental, 2nd home, primary mountain retreat your choice! A must see for any discerning buyer.
Location
State GA
County Fannin
Lake Name None
Rooms
Bedroom Description Master on Main, Oversized Master, Other
Other Rooms None
Basement Finished, Finished Bath, Full
Main Level Bedrooms 3
Dining Room Open Concept, Separate Dining Room
Interior
Interior Features Cathedral Ceiling(s), Double Vanity, High Speed Internet, Tray Ceiling(s), Wet Bar, Other
Heating Central, Electric
Cooling Ceiling Fan(s), Central Air
Flooring Ceramic Tile, Hardwood
Fireplaces Number 2
Fireplaces Type Gas Log, Living Room, Outside
Window Features Insulated Windows
Appliance Dishwasher, Dryer, Microwave, Range Hood, Refrigerator, Washer
Laundry Main Level
Exterior
Exterior Feature Private Front Entry, Private Yard, Other
Parking Features Driveway
Fence None
Pool None
Community Features None
Utilities Available Cable Available, Electricity Available, Natural Gas Available, Phone Available, Sewer Available, Underground Utilities, Water Available
Waterfront Description None
View Mountain(s), Trees/Woods
Roof Type Composition
Street Surface Paved
Accessibility None
Handicap Access None
Porch Covered, Deck, Rear Porch
Building
Lot Description Back Yard, Front Yard, Private, Wooded, Other
Story Two
Foundation Slab
Sewer Septic Tank
Water Well
Architectural Style Cabin, Country, Rustic
Level or Stories Two
Structure Type Frame, Log
New Construction No
Construction Status Resale
Schools
Elementary Schools Fannin - Other
Middle Schools Fannin County
High Schools Fannin County
Others
Senior Community no
Restrictions false
Tax ID 0024 14409
Special Listing Condition None
Read Less

Bought with Compass
GET MORE INFORMATION




