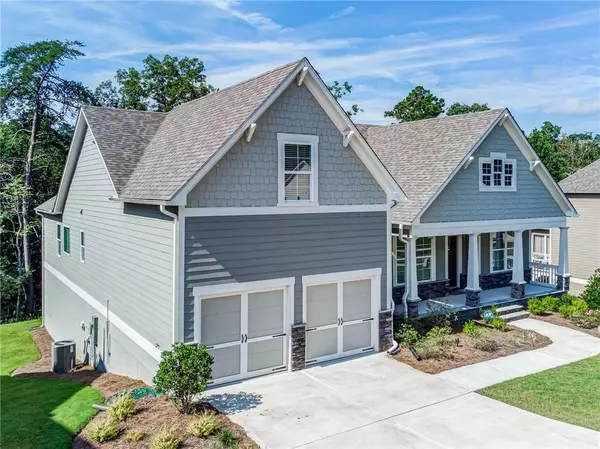For more information regarding the value of a property, please contact us for a free consultation.
139 Longleaf DR Canton, GA 30114
Want to know what your home might be worth? Contact us for a FREE valuation!

Our team is ready to help you sell your home for the highest possible price ASAP
Key Details
Sold Price $585,000
Property Type Single Family Home
Sub Type Single Family Residence
Listing Status Sold
Purchase Type For Sale
Square Footage 2,474 sqft
Price per Sqft $236
Subdivision Laurel Canyon
MLS Listing ID 7098254
Sold Date 09/09/22
Style Craftsman, Ranch
Bedrooms 4
Full Baths 3
Construction Status Resale
HOA Fees $352
HOA Y/N Yes
Year Built 2020
Annual Tax Amount $1,166
Tax Year 2021
Lot Size 0.680 Acres
Acres 0.68
Property Description
A move-in-ready ranch in the well sought-after neighborhood, Laurel Canyon. This home has four bedrooms and three full baths with an open floorplan. The kitchen has beautiful white cabinets, a big island, granite countertops, and stainless steel appliances. The kitchen overlooks the living room and oversized breakfast nook. The owner's suite is on the opposite side of the home making it feel very private. The bathroom has dual sinks, a large shower, and a soaking tub. Upstairs is the fourth bedroom and a full bath perfect for teens or extended stays. The basement is unfinished ready for a workshop, media room, or mother-in-law suite. This home is very close to local restaurants, big grocery stores, Downtown Canton, and Canton Market Place. 45 minutes north to the mountains and 1 and 20 minutes to the Atlanta Airport.
Location
State GA
County Cherokee
Lake Name None
Rooms
Bedroom Description Master on Main
Other Rooms None
Basement Daylight, Unfinished
Main Level Bedrooms 3
Dining Room Open Concept, Separate Dining Room
Interior
Interior Features High Ceilings 9 ft Upper, High Ceilings 10 ft Main
Heating Central
Cooling Ceiling Fan(s), Central Air
Flooring Carpet, Ceramic Tile, Hardwood
Fireplaces Number 1
Fireplaces Type Family Room
Window Features Insulated Windows
Appliance Disposal, Electric Oven, Gas Cooktop, Microwave, Range Hood, Refrigerator
Laundry Main Level
Exterior
Exterior Feature Rain Gutters
Parking Features Garage
Garage Spaces 2.0
Fence None
Pool None
Community Features Clubhouse, Golf, Homeowners Assoc, Pool, Tennis Court(s)
Utilities Available Cable Available, Electricity Available, Natural Gas Available, Phone Available, Sewer Available, Underground Utilities, Water Available
Waterfront Description None
View Golf Course, Trees/Woods
Roof Type Shingle
Street Surface Asphalt
Accessibility None
Handicap Access None
Porch Covered, Deck, Front Porch, Rear Porch, Screened
Total Parking Spaces 2
Building
Lot Description Wooded
Story One and One Half
Foundation Concrete Perimeter
Sewer Public Sewer
Water Public
Architectural Style Craftsman, Ranch
Level or Stories One and One Half
Structure Type Cement Siding, HardiPlank Type, Stone
New Construction No
Construction Status Resale
Schools
Elementary Schools R.M. Moore
Middle Schools Teasley
High Schools Cherokee
Others
HOA Fee Include Maintenance Grounds, Swim/Tennis
Senior Community no
Restrictions true
Tax ID 14N10H 027
Acceptable Financing Cash, Conventional
Listing Terms Cash, Conventional
Special Listing Condition None
Read Less

Bought with Keller Williams Rlty Consultants
GET MORE INFORMATION




