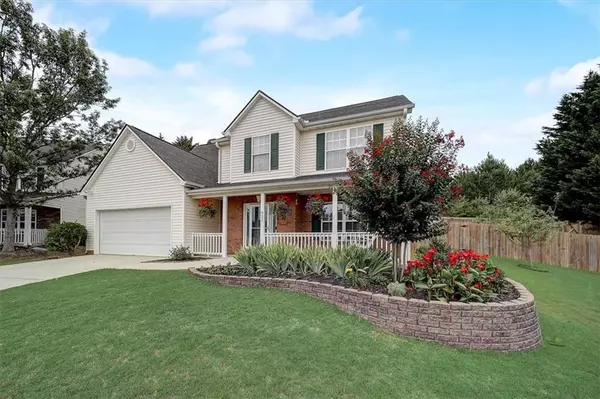For more information regarding the value of a property, please contact us for a free consultation.
922 Swan Ridge CIR Grayson, GA 30017
Want to know what your home might be worth? Contact us for a FREE valuation!

Our team is ready to help you sell your home for the highest possible price ASAP
Key Details
Sold Price $405,000
Property Type Single Family Home
Sub Type Single Family Residence
Listing Status Sold
Purchase Type For Sale
Square Footage 2,248 sqft
Price per Sqft $180
Subdivision Swan Lake
MLS Listing ID 7083070
Sold Date 08/17/22
Style Traditional
Bedrooms 4
Full Baths 2
Half Baths 1
Construction Status Resale
HOA Fees $225
HOA Y/N Yes
Year Built 2003
Annual Tax Amount $3,463
Tax Year 2021
Lot Size 10,454 Sqft
Acres 0.24
Property Description
Watch the sunset from your cozy front porch in this well-maintained cul-de-sac home! WALK to highly rated elementary and middle schools with access to a private path through your own back gate. Plenty of space to spread out, with two walk-in closets in the Owner's Suite, and large secondary bedrooms. Newer roof (2017), all new flooring (2022), all new kitchen appliances (2022) and neutral paint colors throughout! Enjoy entertaining in your fenced-in backyard, on the oversized back patio that opens up to both the kitchen and the dining room. Sip your coffee every morning in a kitchen that is flooded with tons of natural light! Mature blueberry bushes, two apple trees, and plenty of flowers decorate the landscape of this well-loved home.
Location
State GA
County Gwinnett
Lake Name None
Rooms
Bedroom Description None
Other Rooms Shed(s)
Basement None
Dining Room Separate Dining Room
Interior
Interior Features Entrance Foyer, High Speed Internet, His and Hers Closets, Walk-In Closet(s)
Heating Central, Electric, Forced Air
Cooling Ceiling Fan(s), Central Air, Heat Pump, Zoned
Flooring Carpet, Sustainable
Fireplaces Number 1
Fireplaces Type Factory Built, Family Room
Window Features Insulated Windows
Appliance Dishwasher, Disposal, Double Oven, Dryer, Electric Range, Electric Water Heater, Microwave, Refrigerator, Washer
Laundry Laundry Room, Upper Level
Exterior
Exterior Feature Garden, Private Yard
Parking Features Attached, Garage, Garage Faces Front, Kitchen Level
Garage Spaces 2.0
Fence Fenced, Privacy
Pool None
Community Features Homeowners Assoc, Lake
Utilities Available Cable Available, Electricity Available, Sewer Available, Underground Utilities, Water Available
Waterfront Description None
View Rural
Roof Type Composition
Street Surface Asphalt, Paved
Accessibility None
Handicap Access None
Porch Front Porch, Patio
Total Parking Spaces 2
Building
Lot Description Back Yard, Cul-De-Sac, Front Yard, Landscaped, Level, Private
Story Two
Foundation See Remarks
Sewer Public Sewer
Water Public
Architectural Style Traditional
Level or Stories Two
Structure Type Brick Front, Vinyl Siding
New Construction No
Construction Status Resale
Schools
Elementary Schools Trip
Middle Schools Bay Creek
High Schools Grayson
Others
HOA Fee Include Maintenance Grounds
Senior Community no
Restrictions false
Tax ID R5102 261
Acceptable Financing Cash, Conventional
Listing Terms Cash, Conventional
Financing no
Special Listing Condition None
Read Less

Bought with PalmerHouse Properties
GET MORE INFORMATION




