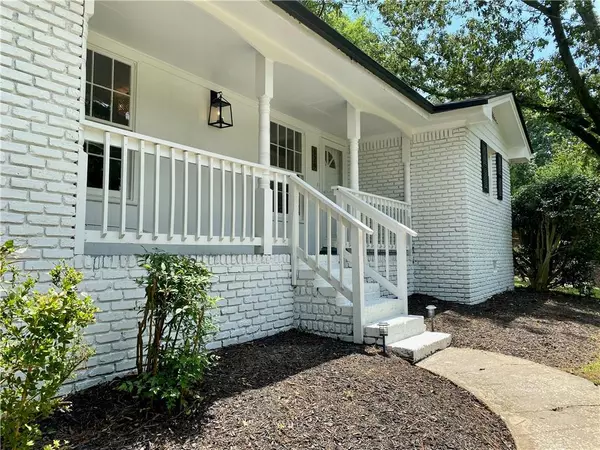For more information regarding the value of a property, please contact us for a free consultation.
179 Spring LN SW Mableton, GA 30126
Want to know what your home might be worth? Contact us for a FREE valuation!

Our team is ready to help you sell your home for the highest possible price ASAP
Key Details
Sold Price $300,000
Property Type Single Family Home
Sub Type Single Family Residence
Listing Status Sold
Purchase Type For Sale
Square Footage 1,244 sqft
Price per Sqft $241
Subdivision North Leland Heights
MLS Listing ID 7075573
Sold Date 08/04/22
Style Ranch, Traditional
Bedrooms 3
Full Baths 2
Construction Status Updated/Remodeled
HOA Y/N No
Year Built 1962
Annual Tax Amount $1,469
Tax Year 2021
Lot Size 0.254 Acres
Acres 0.2537
Property Description
Welcome to your charming modern hilltop home nestled on a shaded quarter acre lot! This home is crafted with three bedrooms and two full bathrooms. Start your day on your oversized porch sipping a fresh cup of coffee or tea while enjoying views of your landscaped front yard or play with your pet(s) in their backyard chain link dog pen. Enter the front door to your spacious entryway fit for foyer decor or your welcome statement piece. The open concept floor plan features an airy living/dining room combo with a beautifully restored brick fireplace to accentuate the space. Enjoy homemade meals prepped on the newly installed quartz countertops and cooked to perfection on your chef inspired flat top cooking surface. Relax in your primary suite complete with nature views, walk-in closet, and a fully renovated bathroom with shower/tub combo and designer finishes. Your secondary bedrooms are versatile and can be utilized as a child’s room, home office, art room, gym, or guest room. Feel confident with your newly repaired roof and AC unit; and to top it all off, there is plenty of parking on your expansive driveway for your home gatherings! The possibilities to make this your unique statement home are endless! Get it now before it’s gone!
Location
State GA
County Cobb
Lake Name None
Rooms
Bedroom Description Other
Other Rooms Other
Basement None
Main Level Bedrooms 3
Dining Room Open Concept
Interior
Interior Features Other
Heating Natural Gas
Cooling Central Air
Flooring Laminate
Fireplaces Number 1
Fireplaces Type Family Room
Window Features Shutters
Appliance Dishwasher, Electric Cooktop, Gas Oven, Gas Water Heater, Range Hood, Refrigerator
Laundry Laundry Room, Other
Exterior
Exterior Feature Private Front Entry, Private Rear Entry
Parking Features Carport, Driveway
Fence None
Pool None
Community Features None
Utilities Available Cable Available, Electricity Available, Natural Gas Available, Phone Available, Sewer Available, Underground Utilities, Water Available
Waterfront Description None
View Trees/Woods
Roof Type Shingle
Street Surface Asphalt
Accessibility None
Handicap Access None
Porch Covered, Front Porch
Total Parking Spaces 2
Building
Lot Description Back Yard, Front Yard
Story One
Foundation Pillar/Post/Pier
Sewer Septic Tank
Water Public
Architectural Style Ranch, Traditional
Level or Stories One
Structure Type Brick 4 Sides
New Construction No
Construction Status Updated/Remodeled
Schools
Elementary Schools Clay-Harmony Leland
Middle Schools Lindley
High Schools Pebblebrook
Others
Senior Community no
Restrictions false
Tax ID 17018000350
Ownership Fee Simple
Financing no
Special Listing Condition None
Read Less

Bought with Virtual Properties Realty.com
GET MORE INFORMATION




