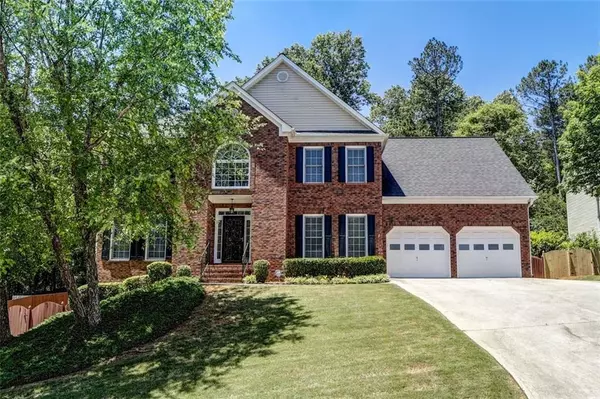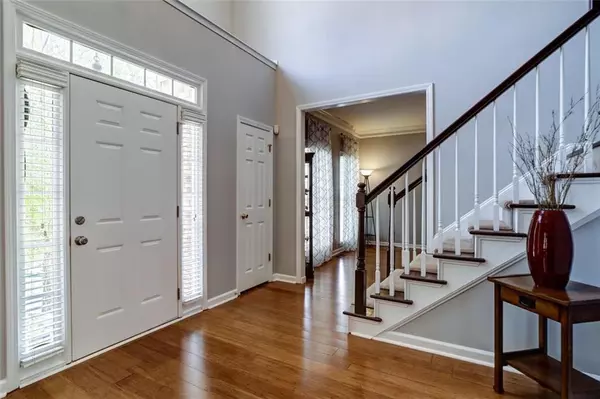For more information regarding the value of a property, please contact us for a free consultation.
568 Alexander Farms VW SW Marietta, GA 30064
Want to know what your home might be worth? Contact us for a FREE valuation!

Our team is ready to help you sell your home for the highest possible price ASAP
Key Details
Sold Price $605,000
Property Type Single Family Home
Sub Type Single Family Residence
Listing Status Sold
Purchase Type For Sale
Square Footage 4,210 sqft
Price per Sqft $143
Subdivision Alexander Farms
MLS Listing ID 7048882
Sold Date 06/17/22
Style Traditional
Bedrooms 5
Full Baths 4
Construction Status Resale
HOA Fees $650
HOA Y/N Yes
Year Built 2000
Annual Tax Amount $3,635
Tax Year 2021
Lot Size 0.340 Acres
Acres 0.34
Property Description
Welcome to this beautiful executive home in the award winning Hillgrove HS district. This home has so many upgrades and improvements; it has everything you need and more! The moment you walk in you will know this is the one! The main floor boast beautiful new bamboo hardwood flooring, new paint with designer color schemes, new light fixtures throughout, and a new toilet in the full bath next to the bedroom on the main. The stainless appliances in the chef’s kitchen consist of a new dishwasher, new range hood, upgraded kitchen aid gas cooktop and oven, along with granite countertops and newly installed recessed lighting. Cozy up in the spacious 2 story fireside family room with view to breakfast
area and backyard. The elegant separate dining room seats 12 or more, and you can use the formal living room as your office if desired. The upstairs has a catwalk overlooking the family room, and it also has recently installed bamboo flooring (except 2 of the secondary bedrooms). The owner’s suite, with a large sitting area has a trey ceiling, and his and her walk-in closets. The owner’s bathroom has his and her vanities, tile flooring, new toilet, separate shower, whirlpool tub and new vanity light fixtures. The
secondary bedrooms are very spacious. This finished basement is to die for! There are so many flex rooms, and potentially another bedroom and a full bath. This basement consist of new LVP flooring, a media/theater room with upgraded surround sound for a true movie theater experience (all equipment staying with house). Relax out back on the deck or in the beautiful landscaped backyard with a new
irrigation system, hardscape wall and stairs, new paver patio with firepit, electrical outlets on both sides of patio, new Bermuda sod, new pond less rock waterfall, newly planted flowers and trees, a garden area with blueberry and blackberry bushes, a new French drainage system from all back gutters, all fenced in for your privacy. The neighborhood consist of swim/tennis, playground, clubhouse, and walking trails. This property is located close to the Marietta Square, fine dining and the Avenues at West Cobb. This won’t last long. Schedule your tour today!
Location
State GA
County Cobb
Lake Name None
Rooms
Bedroom Description Oversized Master, Roommate Floor Plan, Sitting Room
Other Rooms None
Basement Finished Bath, Full, Daylight, Exterior Entry, Finished, Interior Entry
Main Level Bedrooms 1
Dining Room Seats 12+, Separate Dining Room
Interior
Interior Features High Ceilings 10 ft Main, Entrance Foyer 2 Story, High Ceilings 9 ft Main, Double Vanity, High Speed Internet, Entrance Foyer, His and Hers Closets, Tray Ceiling(s), Walk-In Closet(s)
Heating Central, Forced Air, Natural Gas, Zoned
Cooling Ceiling Fan(s), Zoned, Central Air
Flooring Carpet, Ceramic Tile, Hardwood
Fireplaces Number 1
Fireplaces Type Great Room, Family Room, Gas Log, Masonry
Window Features Storm Window(s), Insulated Windows
Appliance Dishwasher, Disposal, Refrigerator, Gas Water Heater, Microwave, Gas Cooktop
Laundry Laundry Room, Main Level
Exterior
Exterior Feature Garden, Private Rear Entry, Private Yard, Private Front Entry
Parking Features Garage Door Opener, Garage, Attached, Driveway, Garage Faces Front, Kitchen Level, Parking Pad
Garage Spaces 2.0
Fence Back Yard, Fenced, Privacy, Wood
Pool None
Community Features Clubhouse, Pool, Sidewalks, Near Shopping, Homeowners Assoc, Lake, Public Transportation, Near Trails/Greenway, Playground, Street Lights, Tennis Court(s), Near Schools
Utilities Available Cable Available, Sewer Available, Water Available, Electricity Available, Natural Gas Available, Phone Available, Underground Utilities
Waterfront Description None
View Other
Roof Type Composition, Shingle
Street Surface Paved
Accessibility None
Handicap Access None
Porch Rear Porch, Deck
Total Parking Spaces 3
Building
Lot Description Sloped, Back Yard, Cul-De-Sac, Landscaped, Private, Front Yard
Story Two
Foundation None
Sewer Public Sewer
Water Public
Architectural Style Traditional
Level or Stories Two
Structure Type Brick Front, Vinyl Siding
New Construction No
Construction Status Resale
Schools
Elementary Schools Cheatham Hill
Middle Schools Lovinggood
High Schools Hillgrove
Others
HOA Fee Include Maintenance Grounds, Swim/Tennis
Senior Community no
Restrictions false
Tax ID 19005000540
Acceptable Financing Conventional, Cash
Listing Terms Conventional, Cash
Special Listing Condition None
Read Less

Bought with Maximum One Greater Atlanta Realtors
GET MORE INFORMATION




