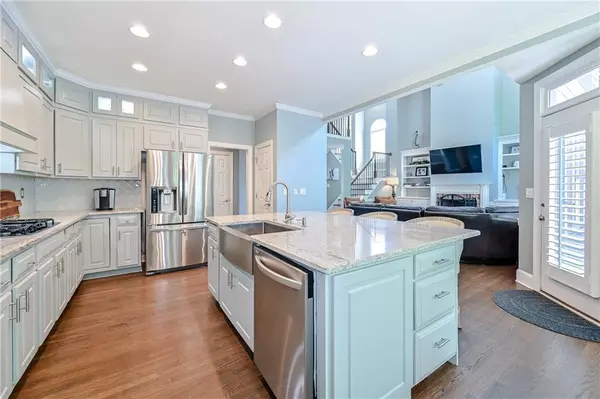For more information regarding the value of a property, please contact us for a free consultation.
4990 Highland Oaks WAY SE Mableton, GA 30126
Want to know what your home might be worth? Contact us for a FREE valuation!

Our team is ready to help you sell your home for the highest possible price ASAP
Key Details
Sold Price $725,000
Property Type Single Family Home
Sub Type Single Family Residence
Listing Status Sold
Purchase Type For Sale
Square Footage 2,791 sqft
Price per Sqft $259
Subdivision Vinings Estates
MLS Listing ID 7044980
Sold Date 06/14/22
Style Traditional
Bedrooms 4
Full Baths 3
Construction Status Resale
HOA Y/N No
Year Built 1997
Annual Tax Amount $4,161
Tax Year 2021
Lot Size 0.367 Acres
Acres 0.367
Property Description
Incredible light-drenched open updated floor plan with upgrades throughout! Main level features refinished hardwoods, Plantation shutters, formal dining room, private office, fireside 2-story great room w/ views of private/ fenced in wooded backyard. Kitchen has been completely remodeled with large island, natural stone counter tops and S/S appliances. Main floor includes spacious guest bedroom with adjacent bathroom. Plantation shutters
Upstairs level features refinished hardwoods, oversized master bedroom with completely remodeled ensuite bath that features his and her quartz vanities, walk in shower with seamless glass and standalone soaking tub. His and her walk in custom closets. Two large bedrooms with jack & jill bathroom with large closets
Private deck leads to the fully fenced backyard private oasis. Level backyard features custom landscaping, relax at the custom fire pit. Room for a pool. Custom underdeck system creates a perfect place to stay dry and relax in this immaculate retreat. Daylight unfinished basement. Home was recently painted with leaf proof gutter system.
Vinings Estates is a luxury planned community offering country club amenities including 3 Pools, 2 clubhouses, 9 tennis courts, pickleball, playground and many social opportunities. Close to the Battery and Silver Comet Trail.
Location
State GA
County Cobb
Lake Name None
Rooms
Bedroom Description Oversized Master
Other Rooms None
Basement Bath/Stubbed, Exterior Entry, Unfinished
Main Level Bedrooms 1
Dining Room Separate Dining Room
Interior
Interior Features Bookcases, Double Vanity, Entrance Foyer 2 Story, High Ceilings 9 ft Upper, High Ceilings 10 ft Main, High Speed Internet, Walk-In Closet(s)
Heating Central, Forced Air, Natural Gas
Cooling Ceiling Fan(s), Central Air
Flooring Ceramic Tile, Hardwood
Fireplaces Number 1
Fireplaces Type Living Room
Window Features Insulated Windows, Plantation Shutters, Shutters
Appliance Dishwasher, Electric Range, Gas Cooktop, Gas Water Heater, Microwave, Refrigerator, Washer
Laundry Upper Level
Exterior
Exterior Feature Courtyard, Private Yard, Rain Gutters, Rear Stairs
Parking Features Garage, Garage Door Opener
Garage Spaces 2.0
Fence Fenced, Wood
Pool None
Community Features Clubhouse, Fitness Center, Homeowners Assoc, Near Schools, Near Shopping, Near Trails/Greenway, Pickleball, Playground, Pool, Street Lights, Swim Team, Tennis Court(s)
Utilities Available Cable Available, Electricity Available, Natural Gas Available, Sewer Available, Water Available
Waterfront Description None
View Trees/Woods
Roof Type Composition
Street Surface Asphalt
Accessibility None
Handicap Access None
Porch Deck
Total Parking Spaces 2
Building
Lot Description Back Yard, Front Yard, Landscaped, Level, Private
Story Three Or More
Foundation Block, Slab
Sewer Public Sewer
Water Public
Architectural Style Traditional
Level or Stories Three Or More
Structure Type Brick 3 Sides
New Construction No
Construction Status Resale
Schools
Elementary Schools Nickajack
Middle Schools Griffin
High Schools Campbell
Others
HOA Fee Include Maintenance Grounds, Reserve Fund, Swim/Tennis
Senior Community no
Restrictions false
Tax ID 17039100260
Special Listing Condition None
Read Less

Bought with RE/MAX Around Atlanta Realty
GET MORE INFORMATION




