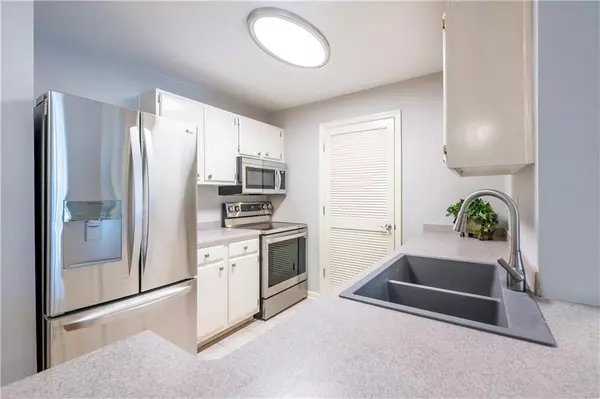For more information regarding the value of a property, please contact us for a free consultation.
305 Granville CT Sandy Springs, GA 30328
Want to know what your home might be worth? Contact us for a FREE valuation!

Our team is ready to help you sell your home for the highest possible price ASAP
Key Details
Sold Price $227,700
Property Type Condo
Sub Type Condominium
Listing Status Sold
Purchase Type For Sale
Square Footage 711 sqft
Price per Sqft $320
Subdivision Granville
MLS Listing ID 7033624
Sold Date 06/10/22
Style Garden (1 Level),Mid-Rise (up to 5 stories),Traditional
Bedrooms 1
Full Baths 1
Construction Status Updated/Remodeled
HOA Fees $230
HOA Y/N Yes
Originating Board First Multiple Listing Service
Year Built 1989
Annual Tax Amount $1,765
Tax Year 2021
Lot Size 710 Sqft
Acres 0.0163
Property Description
UPGRADED, GATED, CONVENIENT...in the Heart of Sandy Springs/Perimeter. 5 minutes to Publix, Whole Foods, Cosco, Box stores, SS Tennis/Pickle Ball Center, Restaurants, Marta Station, Hospitals (Northside & St. Joe). Quick/Easy access to GA 400/285. BRAND NEW UPGRADES: LG Stainless Steel Kitchen Appliances (French door Fridge, Convection Oven w/Air Fry, Over-oven Microwave, Steel tub DW), Water Heater, LED Lighting, Ceiling Fan/Light, Granite Composite Kitchen Sink, Resurfaced Bath/Surround Tile, Smooth Painted Ceilings. This 1 BR/1 BA end-unit features a Walk In Closet, Gas FP, Dining or Home Office space, Laundry Room, Deck w/enclosed storage. Quiet location at rear of complex and close to ELEVATOR taking you to secured parking. Amenities: Swimming POOL(opens May13th), FITNESS CENTER, Dog Walks, Car Wash, Clubhouse. LOW HOA fees includes water, gas, valet trash pick-up, exterior maintenance.
Location
State GA
County Fulton
Lake Name None
Rooms
Bedroom Description Master on Main,Oversized Master
Other Rooms None
Basement None
Main Level Bedrooms 1
Dining Room Dining L, Great Room
Interior
Interior Features Bookcases, Elevator, Entrance Foyer, High Ceilings 9 ft Main, Low Flow Plumbing Fixtures, Walk-In Closet(s)
Heating Central, Electric, Forced Air
Cooling Ceiling Fan(s), Central Air
Flooring Carpet, Ceramic Tile, Hardwood
Fireplaces Number 1
Fireplaces Type Factory Built, Family Room, Gas Log, Gas Starter, Great Room
Window Features Double Pane Windows,Insulated Windows
Appliance Dishwasher, Disposal, Dryer, Electric Cooktop, Electric Water Heater, ENERGY STAR Qualified Appliances, Microwave, Refrigerator, Self Cleaning Oven, Washer
Laundry In Kitchen, Laundry Room, Main Level
Exterior
Exterior Feature Balcony, Private Front Entry, Storage
Parking Features Covered, Deeded, Drive Under Main Level, Garage, Garage Door Opener, Level Driveway
Garage Spaces 1.0
Fence None
Pool None
Community Features Clubhouse, Fitness Center, Gated, Homeowners Assoc, Near Public Transport, Near Shopping, Near Trails/Greenway, Park, Pool, Sidewalks, Street Lights
Utilities Available Cable Available, Electricity Available, Natural Gas Available, Phone Available, Sewer Available, Underground Utilities, Water Available
Waterfront Description None
View Trees/Woods
Roof Type Composition,Ridge Vents,Shingle
Street Surface Asphalt,Paved
Accessibility Accessible Bedroom, Accessible Doors, Accessible Electrical and Environmental Controls, Accessible Elevator Installed, Accessible Entrance, Accessible Full Bath, Accessible Hallway(s)
Handicap Access Accessible Bedroom, Accessible Doors, Accessible Electrical and Environmental Controls, Accessible Elevator Installed, Accessible Entrance, Accessible Full Bath, Accessible Hallway(s)
Porch Covered, Deck
Private Pool false
Building
Lot Description Private, Wooded
Story One
Foundation Concrete Perimeter
Sewer Public Sewer
Water Public
Architectural Style Garden (1 Level), Mid-Rise (up to 5 stories), Traditional
Level or Stories One
Structure Type Cement Siding,HardiPlank Type
New Construction No
Construction Status Updated/Remodeled
Schools
Elementary Schools Woodland - Fulton
Middle Schools Sandy Springs
High Schools North Springs
Others
HOA Fee Include Gas,Maintenance Structure,Maintenance Grounds,Pest Control,Reserve Fund,Sewer,Swim,Tennis,Termite,Trash,Water
Senior Community no
Restrictions false
Tax ID 17 0035 LL1515
Ownership Condominium
Acceptable Financing Cash, Conventional
Listing Terms Cash, Conventional
Financing no
Special Listing Condition None
Read Less

Bought with Keller Williams Realty Peachtree Rd.



