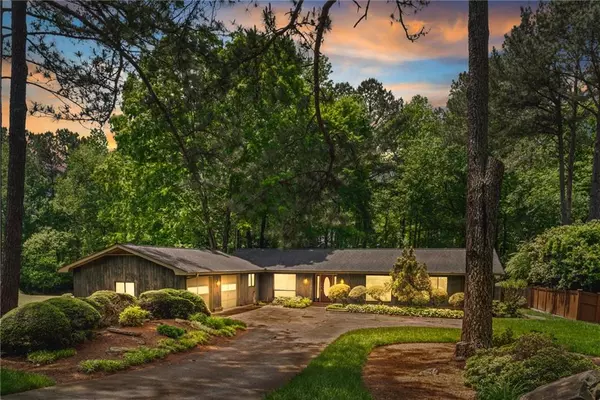For more information regarding the value of a property, please contact us for a free consultation.
3562 Clubland DR Marietta, GA 30068
Want to know what your home might be worth? Contact us for a FREE valuation!

Our team is ready to help you sell your home for the highest possible price ASAP
Key Details
Sold Price $566,000
Property Type Single Family Home
Sub Type Single Family Residence
Listing Status Sold
Purchase Type For Sale
Square Footage 2,072 sqft
Price per Sqft $273
Subdivision Indian Hills Country Club
MLS Listing ID 7044946
Sold Date 06/02/22
Style Ranch, Traditional
Bedrooms 3
Full Baths 2
Construction Status Fixer
HOA Y/N No
Year Built 1972
Annual Tax Amount $877
Tax Year 2021
Lot Size 0.451 Acres
Acres 0.4506
Property Description
RENOVATION READY - OR - BUILD YOUR DREAM HOME on this beautiful level lot in INDIAN HILLS COUNTRY CLUB! Existing home is Mid Century Modern Ranch on a slab with 3 bedrooms, 2 baths, formal living and dining rooms, family room with fireplace and step out to the deck and beautiful back yard. Eat in kitchen with all appliances, laundry room and oversized double car garage. Lots of large picture windows bring in loads of natural light. In-ground, vinyl liner pool and pool deck. FEMA inspection and report was written when pool was installed. All important information, Sellers Property Disclosure, FEMA Report, Structural Engineer Report, property survey, average utilities, legal description, tax information, etc. are all located in the white notebook in the kitchen. Please take a moment and look through it - all of your questions will be answered! Showings begin Friday, May 13. Won't last in this area at this price. Selling in "AS-IS" condition. RENOVATE OR REBUILD?? Come see!
Location
State GA
County Cobb
Lake Name None
Rooms
Bedroom Description Master on Main
Other Rooms None
Basement None
Main Level Bedrooms 3
Dining Room Separate Dining Room
Interior
Interior Features Beamed Ceilings, Bookcases, Disappearing Attic Stairs, Entrance Foyer, High Speed Internet, His and Hers Closets, Walk-In Closet(s)
Heating Central, Electric, Forced Air, Heat Pump
Cooling Ceiling Fan(s), Central Air, Heat Pump
Flooring Carpet, Vinyl
Fireplaces Number 1
Fireplaces Type Factory Built, Family Room, Gas Log, Gas Starter
Window Features None
Appliance Dishwasher, Disposal, Double Oven, Dryer, Electric Range, Gas Water Heater, Refrigerator, Washer
Laundry Laundry Room, Main Level
Exterior
Exterior Feature None
Parking Features Garage, Garage Faces Side, Kitchen Level
Garage Spaces 2.0
Fence Back Yard
Pool In Ground, Vinyl
Community Features Country Club, Golf, Near Schools, Playground, Pool, Public Transportation, Tennis Court(s)
Utilities Available Cable Available, Electricity Available, Natural Gas Available, Phone Available, Sewer Available, Underground Utilities, Water Available
Waterfront Description None
View Other
Roof Type Composition, Shingle
Street Surface Asphalt
Accessibility Accessible Bedroom, Accessible Doors, Accessible Electrical and Environmental Controls, Accessible Entrance, Accessible Full Bath, Grip-Accessible Features, Accessible Hallway(s), Accessible Kitchen, Accessible Washer/Dryer
Handicap Access Accessible Bedroom, Accessible Doors, Accessible Electrical and Environmental Controls, Accessible Entrance, Accessible Full Bath, Grip-Accessible Features, Accessible Hallway(s), Accessible Kitchen, Accessible Washer/Dryer
Porch Deck
Total Parking Spaces 2
Private Pool true
Building
Lot Description Back Yard, Front Yard, Landscaped, Level
Story One
Foundation Slab
Sewer Public Sewer
Water Public
Architectural Style Ranch, Traditional
Level or Stories One
Structure Type Cedar
New Construction No
Construction Status Fixer
Schools
Elementary Schools East Side
Middle Schools Dickerson
High Schools Walton
Others
Senior Community no
Restrictions false
Tax ID 16105000440
Special Listing Condition None
Read Less

Bought with Leaders Realty
GET MORE INFORMATION




