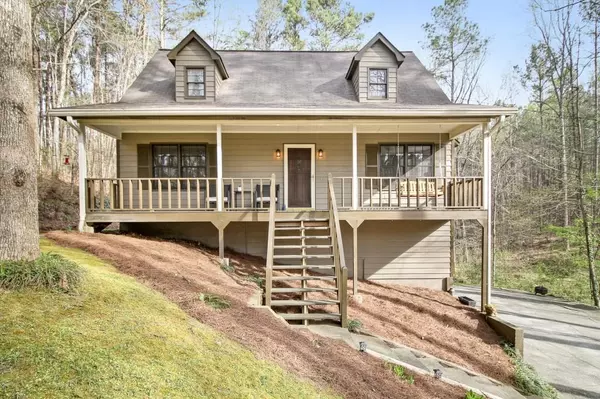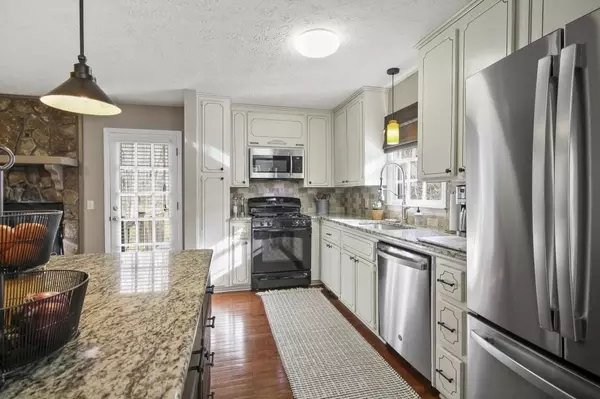For more information regarding the value of a property, please contact us for a free consultation.
1915 Mountain TRCE Canton, GA 30114
Want to know what your home might be worth? Contact us for a FREE valuation!

Our team is ready to help you sell your home for the highest possible price ASAP
Key Details
Sold Price $412,200
Property Type Single Family Home
Sub Type Single Family Residence
Listing Status Sold
Purchase Type For Sale
Square Footage 1,900 sqft
Price per Sqft $216
Subdivision Laurel Woods
MLS Listing ID 7032010
Sold Date 05/25/22
Style Traditional
Bedrooms 3
Full Baths 2
Construction Status Resale
HOA Y/N No
Year Built 1987
Annual Tax Amount $2,916
Tax Year 2021
Lot Size 1.080 Acres
Acres 1.08
Property Description
Private, Creek-Side Retreat! Located on over an Acre of Tree-Lined Land, this beautiful home offers a Flowing Floorplan that embraces Outdoor Living. A Rocking Chair Front Porch welcomes you inside. Hardwood Floors stretch across an Open Floorplan. Gather and entertain with ease in the Sun-Soaked Family Room. A Bright, Central Dining Room showcases a Stone Hearth Fireplace. Stainless Steel Appliances shine in the Kitchen with Granite Countertops, Custom Tile Backsplash, and Island Breakfast Bar. Enjoy a Main-Level Owner's Bedroom with Two Additional Bedrooms upstairs. Downstairs, a Finished Basement delivers a Bonus Room and Drive-Under 2-Car Garage with Workshop space. Step outside to find a Rear Deck overlooking a Large Backyard surrounded by nature. Minutes to Blankets Creek Mountain Bike Trails, Restaurants along Sixes Rd, World-Class Shopping at The Outlet Shoppes, and Easy I-575 Access.
Location
State GA
County Cherokee
Lake Name None
Rooms
Bedroom Description Master on Main, Split Bedroom Plan
Other Rooms None
Basement Exterior Entry, Finished, Interior Entry, Partial
Main Level Bedrooms 1
Dining Room Separate Dining Room
Interior
Interior Features High Ceilings 9 ft Main, High Speed Internet, Walk-In Closet(s)
Heating Forced Air, Natural Gas
Cooling Ceiling Fan(s), Central Air
Flooring Carpet, Ceramic Tile, Hardwood
Fireplaces Number 1
Fireplaces Type Gas Log, Other Room
Window Features Skylight(s)
Appliance Dishwasher, Dryer, Gas Oven, Gas Range, Microwave, Range Hood, Refrigerator, Washer
Laundry Laundry Room, Upper Level
Exterior
Exterior Feature Private Front Entry, Private Rear Entry, Private Yard, Rain Gutters
Parking Features Attached, Driveway, Garage, Garage Door Opener, Garage Faces Side, Level Driveway
Garage Spaces 2.0
Fence None
Pool None
Community Features Near Schools, Near Shopping, Near Trails/Greenway, Park, Restaurant, Street Lights
Utilities Available Cable Available, Electricity Available, Natural Gas Available, Phone Available, Sewer Available, Water Available
Waterfront Description None
View Other
Roof Type Composition
Street Surface Paved
Accessibility None
Handicap Access None
Porch Covered, Deck, Front Porch
Total Parking Spaces 2
Building
Lot Description Back Yard, Front Yard, Landscaped, Private
Story Two
Foundation Pillar/Post/Pier
Sewer Septic Tank
Water Public
Architectural Style Traditional
Level or Stories Two
Structure Type Cement Siding, Concrete, Wood Siding
New Construction No
Construction Status Resale
Schools
Elementary Schools Sixes
Middle Schools Freedom - Cherokee
High Schools Woodstock
Others
Senior Community no
Restrictions false
Tax ID 15N15 037
Ownership Fee Simple
Financing no
Special Listing Condition None
Read Less

Bought with Crye-Leike, Realtors
GET MORE INFORMATION




