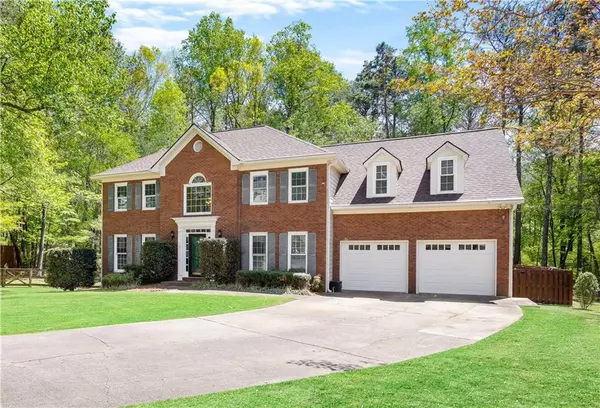For more information regarding the value of a property, please contact us for a free consultation.
4135 Brasher DR NE Marietta, GA 30066
Want to know what your home might be worth? Contact us for a FREE valuation!

Our team is ready to help you sell your home for the highest possible price ASAP
Key Details
Sold Price $586,000
Property Type Single Family Home
Sub Type Single Family Residence
Listing Status Sold
Purchase Type For Sale
Square Footage 2,691 sqft
Price per Sqft $217
Subdivision Stocktons Chase
MLS Listing ID 7034627
Sold Date 05/19/22
Style Traditional
Bedrooms 4
Full Baths 2
Half Baths 1
Construction Status Resale
HOA Y/N Yes
Year Built 1987
Annual Tax Amount $862
Tax Year 2021
Lot Size 2.530 Acres
Acres 2.53
Property Description
Welcome to this stunning traditional beauty in the coveted Stockton’s Chase Swim/Tennis Community in East Cobb. This well-maintained home sits on 2.53 acres and boasts 4 bedrooms, 2 and 1/2 bathrooms and a large bonus room. The two-story foyer leads to a large living room with brick fireplace and a wet bar. Eat-in-kitchen has hardwood flooring, granite countertops, and tons of cabinets and counter space. There is also a separate formal dining room and a half bath on the main level. For access to the second level, you can take the front or back stairway. Upstairs, you will find a huge bonus room that could be used as a 5th bedroom or second living area with 2 closets for storage. The master bedroom has a tray ceiling, walk-in closet and completely remodeled elegant bathroom. There are 3 additional bedrooms plus an updated 2nd full bathroom. Now for the outside that leads to your private oasis in a resort like setting! The screened in porch leads to a deck with a motorized Sunsetter retractable awning for the perfect sitting area. A couple of steps down leads to a large deck with a pavilion overlooking the pool and hot tub. The yard is completely fenced and beautifully landscaped. For the gardener there is a fenced garden area set up with water tanks and a sprinkler system along with a green house. There is also a chicken coop and storage shed. This property is undeniably perfect for entertaining and celebrating with friends and family.
Location
State GA
County Cobb
Lake Name None
Rooms
Bedroom Description Oversized Master
Other Rooms Greenhouse, Outbuilding, Pergola
Basement None
Dining Room Separate Dining Room
Interior
Interior Features Bookcases, Cathedral Ceiling(s), Double Vanity, Entrance Foyer, Entrance Foyer 2 Story, High Speed Internet, Tray Ceiling(s), Walk-In Closet(s), Wet Bar
Heating Central, Electric, Forced Air, Zoned
Cooling Attic Fan, Ceiling Fan(s), Central Air, Zoned
Flooring Carpet, Ceramic Tile, Hardwood
Fireplaces Number 1
Fireplaces Type Family Room, Gas Log, Gas Starter
Window Features Insulated Windows
Appliance Dishwasher, Disposal, Dryer, Electric Cooktop, Electric Water Heater, Microwave, Refrigerator, Washer
Laundry In Kitchen, Main Level
Exterior
Exterior Feature Awning(s), Garden, Gas Grill, Private Yard, Rain Gutters
Parking Features Garage, Garage Door Opener, Kitchen Level, Level Driveway
Garage Spaces 2.0
Fence Fenced, Wood
Pool In Ground, Vinyl
Community Features Clubhouse, Country Club, Homeowners Assoc, Pool, Street Lights, Tennis Court(s)
Utilities Available Cable Available, Electricity Available, Natural Gas Available
Waterfront Description None
View Rural
Roof Type Composition, Ridge Vents
Street Surface Asphalt
Accessibility None
Handicap Access None
Porch Covered, Deck, Enclosed, Patio, Rear Porch, Screened
Total Parking Spaces 2
Private Pool true
Building
Lot Description Back Yard, Creek On Lot, Cul-De-Sac, Landscaped, Level, Private
Story Two
Foundation Block
Sewer Public Sewer
Water Public
Architectural Style Traditional
Level or Stories Two
Structure Type Brick Front
New Construction No
Construction Status Resale
Schools
Elementary Schools Nicholson
Middle Schools Mccleskey
High Schools Kell
Others
Senior Community no
Restrictions false
Tax ID 16030700190
Special Listing Condition None
Read Less

Bought with Keller Williams Rlty Consultants
GET MORE INFORMATION




