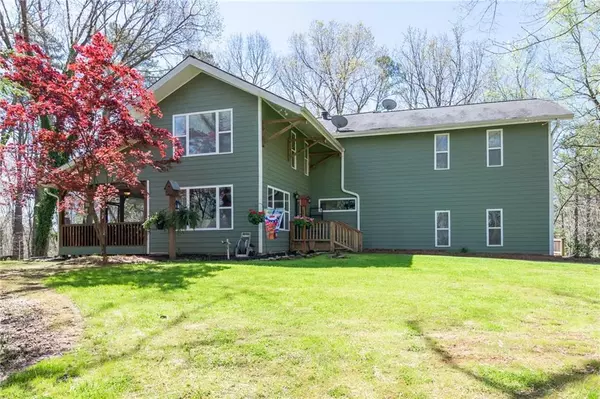For more information regarding the value of a property, please contact us for a free consultation.
563 GREEN RIDGE RD SE Cartersville, GA 30120
Want to know what your home might be worth? Contact us for a FREE valuation!

Our team is ready to help you sell your home for the highest possible price ASAP
Key Details
Sold Price $506,000
Property Type Single Family Home
Sub Type Single Family Residence
Listing Status Sold
Purchase Type For Sale
Square Footage 2,154 sqft
Price per Sqft $234
Subdivision Mountain View Estates
MLS Listing ID 7026844
Sold Date 05/17/22
Style Rustic
Bedrooms 4
Full Baths 2
Half Baths 1
Construction Status Resale
HOA Y/N No
Year Built 1975
Annual Tax Amount $2,927
Tax Year 2021
Lot Size 1.960 Acres
Acres 1.96
Property Description
Escape The Noise & Traffic & Come Home To Your Little Slice Of Heaven. This Rustic Home Is Situated On 1.9 Acres Of Beautiful Land Where Wildlife Abound. Home Features Hardwood Floors, Beamed Ceilings, 4 Bedrooms, 2 1/2 Baths & 3 Fireplaces. If You Love The Outdoors, You Will Enjoy The Screened-In Porch Or The Large Deck Overlooking The Backyard. It Feels Like You Are Tucked Away In The Mountains, But You Are Only A Short Distance From Dining, Shopping & Lakepoint Sports Complex.
Location
State GA
County Bartow
Lake Name None
Rooms
Bedroom Description Oversized Master
Other Rooms None
Basement Boat Door, Unfinished, Partial
Dining Room Seats 12+, Separate Dining Room
Interior
Interior Features Beamed Ceilings, Double Vanity, Walk-In Closet(s)
Heating Heat Pump, Electric
Cooling Ceiling Fan(s), Central Air
Flooring Hardwood
Fireplaces Number 3
Fireplaces Type Basement, Family Room, Master Bedroom
Window Features None
Appliance Dishwasher, Disposal, Electric Range, Microwave
Laundry Laundry Room, Upper Level
Exterior
Exterior Feature Private Yard
Parking Features Garage, Covered
Garage Spaces 2.0
Fence None
Pool None
Community Features None
Utilities Available Sewer Available, Water Available, Electricity Available
Waterfront Description None
View Other
Roof Type Composition
Street Surface Paved
Accessibility None
Handicap Access None
Porch Deck, Screened
Total Parking Spaces 2
Building
Lot Description Private, Back Yard, Front Yard, Wooded
Story Two
Foundation See Remarks
Sewer Public Sewer
Water Public
Architectural Style Rustic
Level or Stories Two
Structure Type Frame
New Construction No
Construction Status Resale
Schools
Elementary Schools Emerson
Middle Schools Red Top
High Schools Woodland - Bartow
Others
Senior Community no
Restrictions false
Tax ID 0095A 0002 002
Acceptable Financing Cash, Conventional
Listing Terms Cash, Conventional
Special Listing Condition None
Read Less

Bought with Atlanta Communities Real Estate Brokerage



