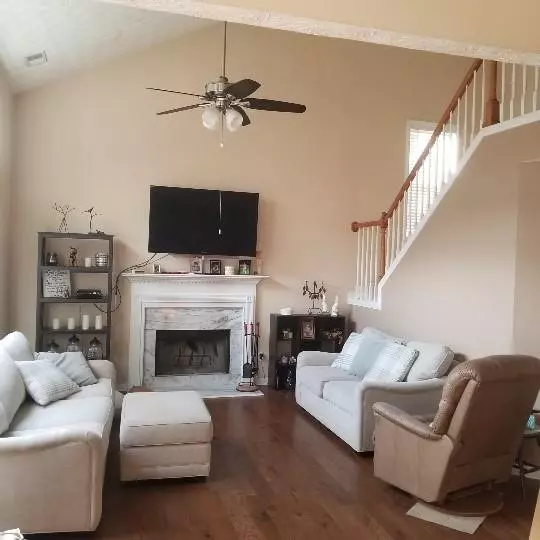For more information regarding the value of a property, please contact us for a free consultation.
5910 Farmcrest PT Mableton, GA 30126
Want to know what your home might be worth? Contact us for a FREE valuation!

Our team is ready to help you sell your home for the highest possible price ASAP
Key Details
Sold Price $485,800
Property Type Single Family Home
Sub Type Single Family Residence
Listing Status Sold
Purchase Type For Sale
Square Footage 2,498 sqft
Price per Sqft $194
Subdivision Vinings Plantation
MLS Listing ID 7026631
Sold Date 05/03/22
Style Traditional
Bedrooms 4
Full Baths 2
Half Baths 1
Construction Status Resale
HOA Fees $125
HOA Y/N No
Year Built 2001
Annual Tax Amount $2,587
Tax Year 2021
Lot Size 8,755 Sqft
Acres 0.201
Property Description
Lovely two story peacefully situated in a friendly community with low HOA. Provides quick, easy access to 285. You'll love the welcoming two story entryway, beautiful hardwood floors, incredible open layout great for entertaining. The formal living room provides great flex space options for an office or playroom. The formal dining room with tons of natural light will be the place you will gather with friends and family to make those wonderful memories. Spacious eat-in kitchen with ample storage space and enough room for several chefs at the same time- complete with breakfast bar and pantry. Relax in the impressively inviting two story great room graced by a lovely fireplace and open view to the kitchen. Escape to a large master retreat on main with dual vanities, separate shower and soaking tub. Three generously sized secondary berooms and full bath on upper level. The fenced in, level backyard with large grilling patio is perfect for kids, pets and those family gatherings. Move in today and start making memories tomorrow!
Location
State GA
County Cobb
Lake Name None
Rooms
Bedroom Description Master on Main
Other Rooms None
Basement None
Main Level Bedrooms 1
Dining Room Separate Dining Room
Interior
Interior Features Cathedral Ceiling(s), Disappearing Attic Stairs, Entrance Foyer, Entrance Foyer 2 Story, High Ceilings 9 ft Main, High Speed Internet, Tray Ceiling(s), Vaulted Ceiling(s), Walk-In Closet(s)
Heating Forced Air, Natural Gas, Zoned
Cooling Central Air, Zoned
Flooring Carpet, Hardwood, Other
Fireplaces Number 1
Fireplaces Type Gas Log, Gas Starter, Great Room
Window Features None
Appliance Dishwasher, Disposal
Laundry Laundry Room
Exterior
Exterior Feature Awning(s), Private Front Entry, Private Rear Entry, Private Yard, Storage
Parking Features Attached, Driveway, Garage, Garage Door Opener, Garage Faces Front, Kitchen Level
Garage Spaces 2.0
Fence Back Yard, Fenced
Pool None
Community Features Homeowners Assoc, Street Lights
Utilities Available Cable Available, Electricity Available, Natural Gas Available, Phone Available, Sewer Available, Water Available
Waterfront Description None
View Other
Roof Type Composition, Ridge Vents, Shingle
Street Surface Paved
Accessibility None
Handicap Access None
Porch Patio
Total Parking Spaces 2
Building
Lot Description Back Yard, Cul-De-Sac, Front Yard, Landscaped
Story Two
Foundation Slab
Sewer Public Sewer
Water Public
Architectural Style Traditional
Level or Stories Two
Structure Type Brick Front, Cement Siding
New Construction No
Construction Status Resale
Schools
Elementary Schools Clay-Harmony Leland
Middle Schools Lindley
High Schools Pebblebrook
Others
Senior Community no
Restrictions false
Tax ID 18016900870
Ownership Fee Simple
Financing no
Special Listing Condition None
Read Less

Bought with Opendoor Brokerage, LLC



