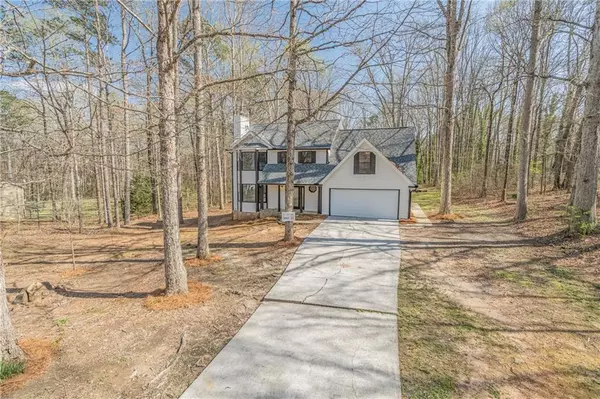For more information regarding the value of a property, please contact us for a free consultation.
3660 Brookview DR Loganville, GA 30052
Want to know what your home might be worth? Contact us for a FREE valuation!

Our team is ready to help you sell your home for the highest possible price ASAP
Key Details
Sold Price $350,000
Property Type Single Family Home
Sub Type Single Family Residence
Listing Status Sold
Purchase Type For Sale
Square Footage 1,814 sqft
Price per Sqft $192
Subdivision Brookview Manor
MLS Listing ID 7021609
Sold Date 04/13/22
Style Traditional
Bedrooms 4
Full Baths 2
Half Baths 1
Construction Status Updated/Remodeled
HOA Y/N No
Year Built 1989
Annual Tax Amount $2,445
Tax Year 2021
Lot Size 1.130 Acres
Acres 1.13
Property Description
Multiple offers received- seller will review on Monday 3/28 after 8pm. Here it is!! Beautifully updated home in Loganville! The new exterior paint, new roof, new garage door and opener, add to the curb appeal of this lovely home. The living room features built-in bookcases that flank the stone fireplace. Kitchen features new granite countertops, new subway tiled backsplash, and all new samsung appliance package consisting of refrigerator, dishwasher, microwave and range. New kitchen sink and faucet. New flooring and paint throughout the home. Right off kitchen is a covered deck that could be screened in. Stone exterior patio is perfect for your patio furniture. All 2.5 baths feature new granite, lighting, toilets, and fixtures. Master bedroom has ensuite with soaking tub! New HVAC and the water heater will be new too! Close to shopping and roads. Great home in over an acre!
Location
State GA
County Walton
Lake Name None
Rooms
Bedroom Description None
Other Rooms None
Basement Crawl Space
Dining Room Open Concept
Interior
Interior Features Bookcases, Disappearing Attic Stairs, Walk-In Closet(s)
Heating Central
Cooling Ceiling Fan(s), Central Air
Flooring Laminate
Fireplaces Number 1
Fireplaces Type Factory Built, Living Room, Masonry
Window Features Insulated Windows
Appliance Dishwasher, Electric Range, Microwave, Refrigerator
Laundry Laundry Room, Main Level
Exterior
Exterior Feature Rain Gutters
Parking Features Driveway, Garage, Garage Door Opener, Garage Faces Front
Garage Spaces 2.0
Fence None
Pool None
Community Features None
Utilities Available Electricity Available, Water Available
Waterfront Description None
View Other
Roof Type Composition
Street Surface Paved
Accessibility None
Handicap Access None
Porch Covered, Patio, Rear Porch
Total Parking Spaces 2
Building
Lot Description Front Yard, Level
Story Two
Foundation Block
Sewer Septic Tank
Water Public
Architectural Style Traditional
Level or Stories Two
Structure Type Cement Siding
New Construction No
Construction Status Updated/Remodeled
Schools
Elementary Schools Youth
Middle Schools Youth
High Schools Walnut Grove
Others
Senior Community no
Restrictions false
Tax ID N051B00000059000
Special Listing Condition None
Read Less

Bought with Solid Source Realty
GET MORE INFORMATION




