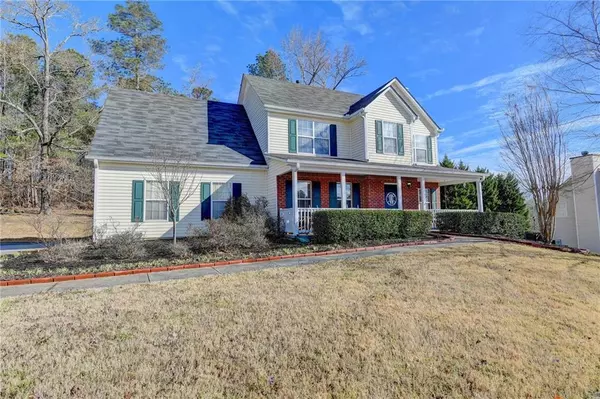For more information regarding the value of a property, please contact us for a free consultation.
3180 Victoria Ridge CT Loganville, GA 30052
Want to know what your home might be worth? Contact us for a FREE valuation!

Our team is ready to help you sell your home for the highest possible price ASAP
Key Details
Sold Price $340,000
Property Type Single Family Home
Sub Type Single Family Residence
Listing Status Sold
Purchase Type For Sale
Square Footage 2,000 sqft
Price per Sqft $170
Subdivision Victoria Place
MLS Listing ID 7005833
Sold Date 04/05/22
Style Traditional
Bedrooms 4
Full Baths 2
Half Baths 1
Construction Status Resale
HOA Fees $80
HOA Y/N Yes
Year Built 2000
Annual Tax Amount $3,391
Tax Year 2021
Lot Size 0.530 Acres
Acres 0.53
Property Description
Tucked in the back of a quiet neighborhood on a large level lot with a welcoming rocking chair front porch is a beautifully maintained home. Enter in the foyer and see views of the dining room and living room with a lovely brick fireplace. Lots of natural light with the large windows! Fresh neutral paint! Kitchen features a big island with ample white cabinets and countertop space, kitchen also has an eat in area and a pantry. Concluding the main level is a spacious half bath and laundry room. Upstairs you will find 3 oversized bedrooms plus the master for a total of 4 bedrooms! One full bath upstairs along with the master bath which includes a double vanity, soaking tub, and separate shower. Large deck (20X16) and firepit is a fabulous area for entertaining, gathering, and relaxing. Flat level lot, long extended driveway for parking, concrete pad prepped for an outbuilding or shed, and many delightful spring surprises with the landscaping like butterfly bushes, lilies, and cherry blossoms make this home stand out--you will fall in love with this home!!!
Location
State GA
County Gwinnett
Lake Name None
Rooms
Bedroom Description None
Other Rooms None
Basement None
Dining Room Separate Dining Room
Interior
Interior Features Double Vanity, Entrance Foyer, High Ceilings 9 ft Lower, High Ceilings 9 ft Main, High Speed Internet, Permanent Attic Stairs, Walk-In Closet(s)
Heating Natural Gas
Cooling Central Air
Flooring Carpet, Laminate, Vinyl
Fireplaces Number 1
Fireplaces Type Gas Starter, Living Room, Masonry
Window Features None
Appliance Dishwasher, Gas Oven, Gas Water Heater, Microwave, Self Cleaning Oven
Laundry In Kitchen, Lower Level
Exterior
Exterior Feature None
Parking Features Garage, Garage Door Opener, Garage Faces Side, Kitchen Level, Level Driveway
Garage Spaces 2.0
Fence None
Pool None
Community Features None
Utilities Available Cable Available, Electricity Available, Natural Gas Available, Phone Available, Water Available
Waterfront Description None
View Other
Roof Type Ridge Vents, Shingle
Street Surface Asphalt
Accessibility None
Handicap Access None
Porch Covered, Deck, Front Porch
Total Parking Spaces 2
Building
Lot Description Back Yard, Front Yard, Level
Story Two
Foundation Slab
Sewer Septic Tank
Water Public
Architectural Style Traditional
Level or Stories Two
Structure Type Brick Front, Vinyl Siding
New Construction No
Construction Status Resale
Schools
Elementary Schools Cooper
Middle Schools Mcconnell
High Schools Archer
Others
Senior Community no
Restrictions false
Tax ID R5228 203
Ownership Fee Simple
Acceptable Financing Cash, Conventional
Listing Terms Cash, Conventional
Financing no
Special Listing Condition None
Read Less

Bought with Crye-Leike, Realtors
GET MORE INFORMATION




